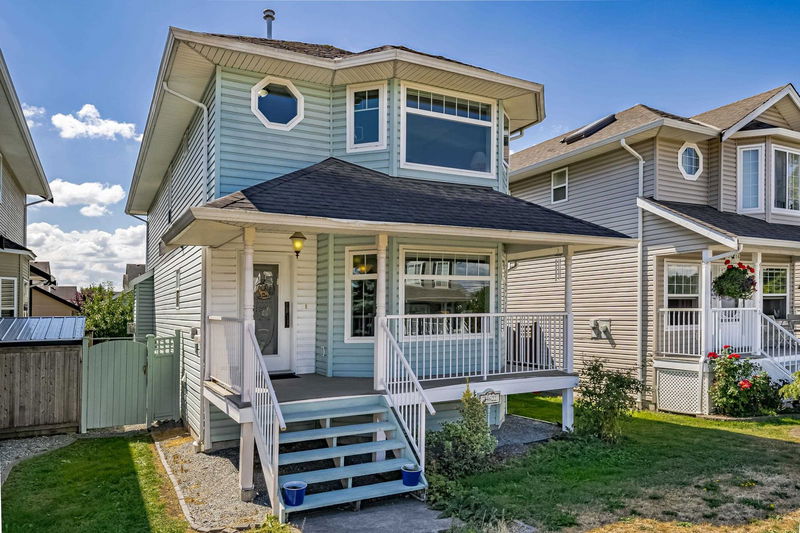Key Facts
- MLS® #: R2921187
- Property ID: SIRC2067802
- Property Type: Residential, Single Family Detached
- Living Space: 1,681 sq.ft.
- Lot Size: 0.09 ac
- Year Built: 2004
- Bedrooms: 3
- Bathrooms: 2+1
- Parking Spaces: 2
- Listed By:
- Sutton Group - 1st West Realty
Property Description
** MOTIVATED SELLER ** Own your land! Best Priced SINGLE DETACHED HOUSE! - Not a strata. The perfect family home in charming Huntingdon Village, nestled in a quiet family-friendly cul-de-sac. Ideal for frequent travelers to the U.S., the location offers unparalleled convenience. The bright ,open layout features 9' ceilings, 3 skylights with a modern kitchen. Huge living & family room w/ cozy gas fireplace. Bonus: Air conditioning! 3 spacious bedrooms upstairs, loads of storage with extra crawl space (825sf) for all your storage needs. Fully fenced yard, single GARAGE and extra parking for an RV with BACK LANE access. 2 covered deck, NEW hot-water tank, Conveniently located with ease access to Hwy-1, US border, shopping, Costco, recreation, restaurants, and the regional hospital.
Rooms
- TypeLevelDimensionsFlooring
- Living roomMain14' x 12' 6"Other
- Family roomMain12' x 17'Other
- KitchenMain12' 2" x 11' 8"Other
- Dining roomMain7' 11" x 15' 3.9"Other
- FoyerMain5' 11" x 6' 9.6"Other
- BedroomAbove13' 3.9" x 17'Other
- BedroomAbove9' 11" x 10' 3.9"Other
- Primary bedroomAbove11' 11" x 17'Other
- Walk-In ClosetAbove4' 3.9" x 5'Other
Listing Agents
Request More Information
Request More Information
Location
34622 7th Avenue, Abbotsford, British Columbia, V2S 8P4 Canada
Around this property
Information about the area within a 5-minute walk of this property.
Request Neighbourhood Information
Learn more about the neighbourhood and amenities around this home
Request NowPayment Calculator
- $
- %$
- %
- Principal and Interest 0
- Property Taxes 0
- Strata / Condo Fees 0

