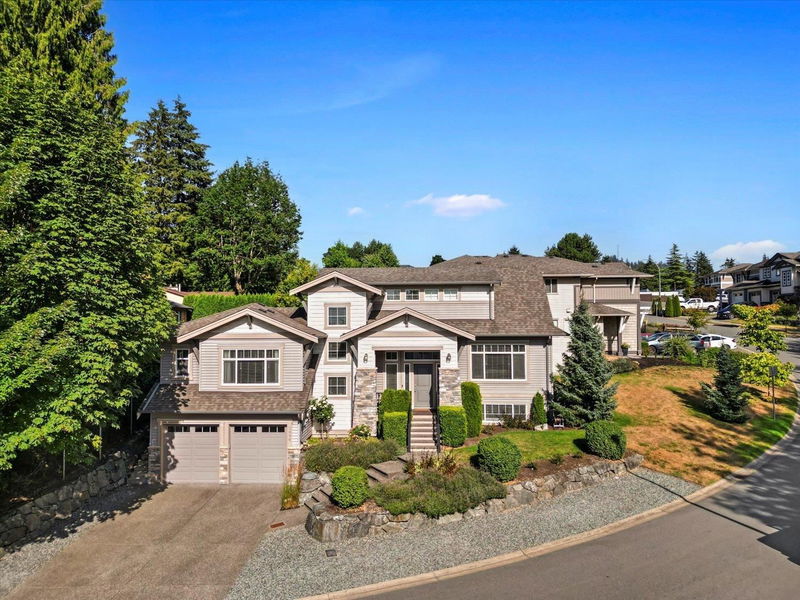Key Facts
- MLS® #: R2921179
- Property ID: SIRC2067733
- Property Type: Residential, Single Family Detached
- Living Space: 2,848 sq.ft.
- Lot Size: 0.13 ac
- Year Built: 2014
- Bedrooms: 3+1
- Bathrooms: 3+1
- Parking Spaces: 6
- Listed By:
- RE/MAX Blueprint Realty. (Branch)
Property Description
AMAZING family home on a quiet cul-de-sac in East Abbotsford! This beautiful home impresses from the moment you arrive in the Foxwood enclave, proudly built by Pacific Hills. Situated on a corner lot, the majestic stone pillars frame the entrance to this custom-designed home. With 4 bedrooms, 4 bathrooms, and parking for 6 cars or an RV, the layout is perfect for families or downsizers, featuring a master on the main floor, a great room, and a basement with a rec room, bathroom, and bedroom, ideal for guest or in-law accommodations. Luxury features include 9’ ceilings, quartz countertops, stainless appliances, and wood cabinets. Close to schools, Hwy 11 & 1, downtown, and shopping. Book your private viewing today!
Rooms
- TypeLevelDimensionsFlooring
- Recreation RoomBasement15' 9" x 18' 11"Other
- BedroomBasement10' 9.6" x 10' 11"Other
- UtilityBasement5' 9.9" x 11' 11"Other
- Living roomMain16' 9.6" x 16' 11"Other
- Dining roomMain11' x 17' 6.9"Other
- KitchenMain9' 8" x 12' 9"Other
- Primary bedroomMain12' 11" x 15' 3"Other
- Walk-In ClosetMain4' 9.9" x 9' 8"Other
- FoyerMain3' 11" x 10' 6"Other
- Laundry roomMain5' x 6' 2"Other
- BedroomAbove11' x 16' 11"Other
- BedroomAbove10' 3" x 10' 11"Other
Listing Agents
Request More Information
Request More Information
Location
3090 Lukiv Terrace, Abbotsford, British Columbia, V2S 0E5 Canada
Around this property
Information about the area within a 5-minute walk of this property.
Request Neighbourhood Information
Learn more about the neighbourhood and amenities around this home
Request NowPayment Calculator
- $
- %$
- %
- Principal and Interest 0
- Property Taxes 0
- Strata / Condo Fees 0

