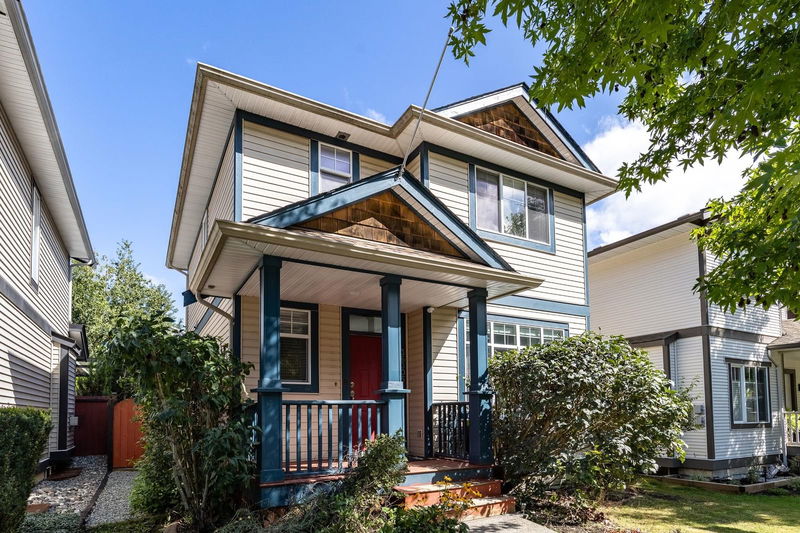Key Facts
- MLS® #: R2918195
- Property ID: SIRC2045260
- Property Type: Residential, Single Family Detached
- Living Space: 1,900 sq.ft.
- Lot Size: 0.08 ac
- Year Built: 2001
- Bedrooms: 3
- Bathrooms: 2+2
- Parking Spaces: 2
- Listed By:
- Royal LePage - Wolstencroft
Property Description
WELCOME TO AUGUSTON | 3 Bed 4 Bath 2 Storey w/ Basement home. Bright & Spacious open concept perfect for entertaining. Awesome kitchen with quartz counters, glass backsplash, Oversize farmhouse sink, high-end S/S appliances including gas range. Feature floor to ceiling Marble tiled contemporary gas F/P. King size Master Bedroom with walk in closet & 3 piece ensuite. Basement is ideal for entertaining and has a built in wet bar with separate dishwasher. New HE furnace Feb 2022. Private fenced backyard with large patio, great for BBQ's and sitting around the fire. Detached 2 car garage. Best street in Auguston located across from the greenbelt and Clayburn Creek walking trails & walking distance to Auguston Traditional Elementary. Call to view today!
Rooms
- TypeLevelDimensionsFlooring
- BedroomAbove9' x 10'Other
- Recreation RoomBasement14' x 18'Other
- Bar RoomBasement4' x 12'Other
- StorageBasement3' x 4'Other
- Laundry roomBasement4' x 4'Other
- Living roomMain12' x 14'Other
- Dining roomMain10' x 11'Other
- KitchenMain10' x 11'Other
- FoyerMain5' x 5'Other
- Mud RoomMain5' x 7'Other
- Primary bedroomAbove12' x 12'Other
- Walk-In ClosetAbove4' x 7'Other
- BedroomAbove10' x 10'Other
Listing Agents
Request More Information
Request More Information
Location
36305 Atwood Crescent, Abbotsford, British Columbia, V3G 2Y8 Canada
Around this property
Information about the area within a 5-minute walk of this property.
Request Neighbourhood Information
Learn more about the neighbourhood and amenities around this home
Request NowPayment Calculator
- $
- %$
- %
- Principal and Interest 0
- Property Taxes 0
- Strata / Condo Fees 0

