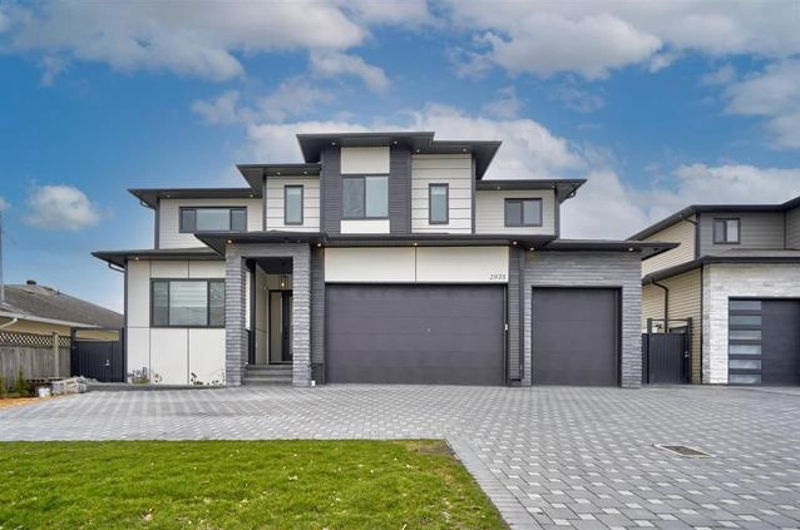Key Facts
- MLS® #: R2907250
- Property ID: SIRC2029327
- Property Type: Residential, Single Family Detached
- Living Space: 4,900 sq.ft.
- Lot Size: 0.18 ac
- Year Built: 2020
- Bedrooms: 5+4
- Bathrooms: 6+1
- Parking Spaces: 9
- Listed By:
- Nationwide Realty Corp.
Property Description
Welcome to your dream home! STUNNING 9 bedroom/7 bathroom house, over 5,500 sq ft. including a triple garage, situated in the desirable west Abbotsford area with a daylight 2 bed legal suite. Only 4 yrs old! 9 parking spaces. Open to above family room ceiling. Be mesmerized by the beautiful accent walls, creating a modern & luxurious ambiance. The white & gold themed main kitchen is a chefs delight, featuring sleek countertops, state-of-the-art appliances, & ample storage space. Easy access to HWY1, making your commute a breeze, close to Highstreet Mall & Discovery Trail. This newly built house is a true gem, offering exquisite features, prime location, & ample space for your family. Don't miss the opportunity to make it your forever home!
Rooms
- TypeLevelDimensionsFlooring
- BedroomAbove10' 8" x 13' 8"Other
- Primary bedroomAbove12' 8" x 12'Other
- Living roomBasement12' 3.9" x 15' 11"Other
- Living roomBasement12' x 14' 8"Other
- KitchenBasement9' x 12' 6"Other
- KitchenBasement12' 3.9" x 11' 3.9"Other
- BedroomBasement8' x 9' 8"Other
- BedroomBasement12' x 11' 9"Other
- BedroomBasement10' 3.9" x 10' 9.6"Other
- BedroomBasement9' 2" x 9' 2"Other
- Living roomMain14' 2" x 12' 2"Other
- Laundry roomBasement5' x 6' 9.6"Other
- Great RoomMain17' x 19' 3"Other
- Dining roomMain10' 2" x 12' 6"Other
- Wok KitchenMain8' x 10'Other
- KitchenMain9' 6" x 15'Other
- Primary bedroomMain10' x 12'Other
- Home officeMain5' 9.9" x 13'Other
- Primary bedroomAbove14' 2" x 20' 9.6"Other
- BedroomAbove13' x 12'Other
Listing Agents
Request More Information
Request More Information
Location
2975 Townline Road, Abbotsford, British Columbia, V2T 5K2 Canada
Around this property
Information about the area within a 5-minute walk of this property.
Request Neighbourhood Information
Learn more about the neighbourhood and amenities around this home
Request NowPayment Calculator
- $
- %$
- %
- Principal and Interest 0
- Property Taxes 0
- Strata / Condo Fees 0

