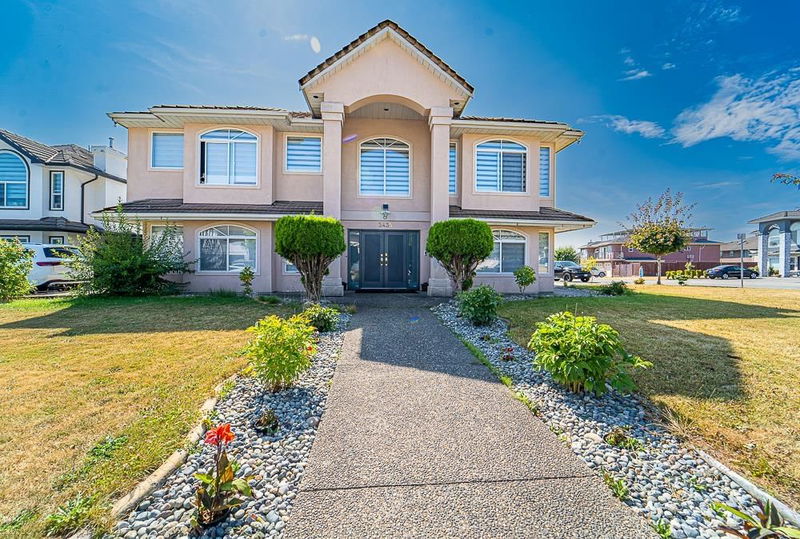Key Facts
- MLS® #: R2912355
- Property ID: SIRC2028183
- Property Type: Residential, Single Family Detached
- Living Space: 4,500 sq.ft.
- Lot Size: 0.20 ac
- Year Built: 1995
- Bedrooms: 4+5
- Bathrooms: 6
- Parking Spaces: 5
- Listed By:
- Sutton Group-Alliance R.E.S.
Property Description
Peaceful Living" : UPSTAIRS - 4 Bedrooms, Living Room with High Ceiling, Cozy Fireplace with Designer Curtains,Spacious Kitchen with Island, Huge Family Room with a separate fireplace, Master Bedroom and three other Bedrooms - 3 Full washrooms upstairs. Basement has a 3 mortgage helpers 2+1+1 Suites. Close to all amenities such as Highway Access, Recreation, Shopping, Parks and walking distance to all levels of Schools . Double wide Entry with high ceiling foyer. 9' ceilings on main floor, Hot water heat, Private Backyard, Spacious Laundry Room, Side Garage Design. Over 4500 sq.ft of quality construction and this house is first time on the market ! Great View!
Rooms
- TypeLevelDimensionsFlooring
- Walk-In ClosetMain4' 3" x 5' 9.9"Other
- FoyerBasement11' x 11'Other
- Living roomBasement15' 6.9" x 19' 9.6"Other
- Laundry roomBasement11' x 10' 9.6"Other
- BedroomBasement12' 2" x 15' 9.6"Other
- BedroomBasement9' 9.6" x 12' 6"Other
- BedroomBasement8' 11" x 12' 6"Other
- BedroomBasement17' 2" x 16'Other
- BedroomBasement10' 9.6" x 10' 9.6"Other
- KitchenBasement14' 6" x 17' 3.9"Other
- Living roomMain16' 8" x 14' 6"Other
- FoyerBasement16' 3.9" x 12' 5"Other
- OtherBasement7' 9" x 10' 9"Other
- KitchenMain16' 8" x 14' 6"Other
- Dining roomMain11' 6.9" x 17' 3.9"Other
- Family roomMain16' 9" x 15' 9.6"Other
- Primary bedroomMain14' 9.6" x 14' 2"Other
- BedroomMain9' 9" x 12' 5"Other
- BedroomMain10' 2" x 12' 5"Other
- BedroomMain8' 5" x 12' 9.6"Other
Listing Agents
Request More Information
Request More Information
Location
VISTA Crt Court #3435, Abbotsford, British Columbia, V2T 6N5 Canada
Around this property
Information about the area within a 5-minute walk of this property.
Request Neighbourhood Information
Learn more about the neighbourhood and amenities around this home
Request NowPayment Calculator
- $
- %$
- %
- Principal and Interest 0
- Property Taxes 0
- Strata / Condo Fees 0

