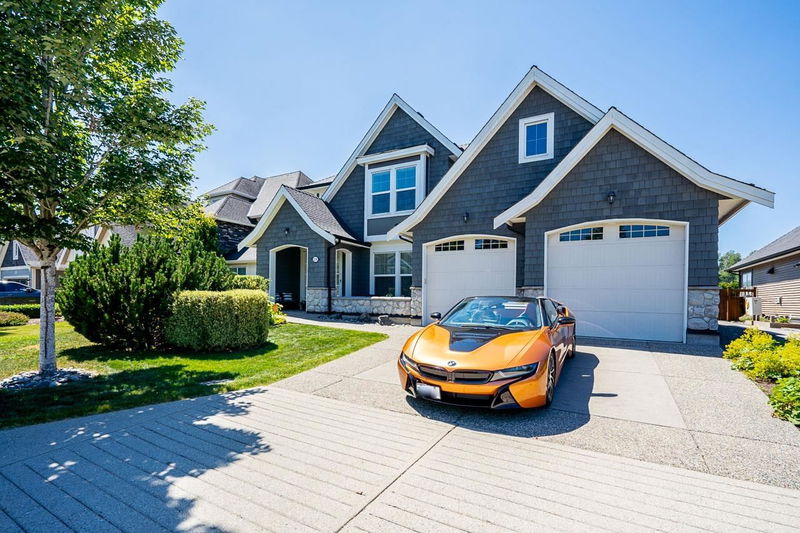Key Facts
- MLS® #: R2904395
- Property ID: SIRC1974707
- Property Type: Residential, Single Family Detached
- Living Space: 4,844 sq.ft.
- Lot Size: 0.17 ac
- Year Built: 2009
- Bedrooms: 3+2
- Bathrooms: 3+1
- Parking Spaces: 4
- Listed By:
- Stonehaus Realty Corp.
Property Description
Located in the prestigious PEPIN BROOK Vineyard Estates, this custom home boasts 4,844 SF of modern/classic design across three levels. Enjoy expansive living spaces with high ceilings, 5 bedrooms, 4 bathrooms, a recreation room, a full gym with a sauna, and a large Office/Den! The gourmet kitchen features quartz counters, shaker cabinets, and stainless steel appliances, divided by a glass fireplace from the living room. The master suite offers a spa-like en-suite, heated floors, a walk-in closet, and a large patio with stunning west-facing vineyard views for perfect sunsets! Additional features include a double car garage, AC, and ample outdoor entertaining space. This is a one-of-a-kind, Don't miss out and schedule a private viewing today! *Gym set & Sauna included
Rooms
- TypeLevelDimensionsFlooring
- Mud RoomMain6' 2" x 6' 11"Other
- BedroomAbove10' 9.9" x 12'Other
- BedroomAbove11' 3" x 14' 2"Other
- Laundry roomAbove8' 5" x 5' 3"Other
- Walk-In ClosetAbove8' 9.6" x 12' 2"Other
- BedroomAbove16' 11" x 14' 6"Other
- Recreation RoomBasement20' 9.9" x 10' 9.9"Other
- Exercise RoomBasement28' 9.9" x 22'Other
- BedroomBasement12' 6.9" x 10' 2"Other
- BedroomBasement16' 2" x 14' 6.9"Other
- FoyerMain5' 3" x 10' 6"Other
- Flex RoomBasement16' 9.6" x 15' 11"Other
- StorageBasement6' 3" x 6' 6"Other
- Living roomMain13' 8" x 19' 3"Other
- Dining roomMain7' 3.9" x 14'Other
- Family roomMain16' 8" x 16'Other
- OtherMain7' 9" x 6' 6.9"Other
- DenMain11' 6.9" x 10' 5"Other
- Eating AreaMain5' 6.9" x 12' 11"Other
- KitchenMain16' 9" x 17' 2"Other
- Wine cellarMain6' 6.9" x 5' 5"Other
Listing Agents
Request More Information
Request More Information
Location
2139 Riesling Drive, Abbotsford, British Columbia, V4X 0A6 Canada
Around this property
Information about the area within a 5-minute walk of this property.
Request Neighbourhood Information
Learn more about the neighbourhood and amenities around this home
Request NowPayment Calculator
- $
- %$
- %
- Principal and Interest 0
- Property Taxes 0
- Strata / Condo Fees 0

