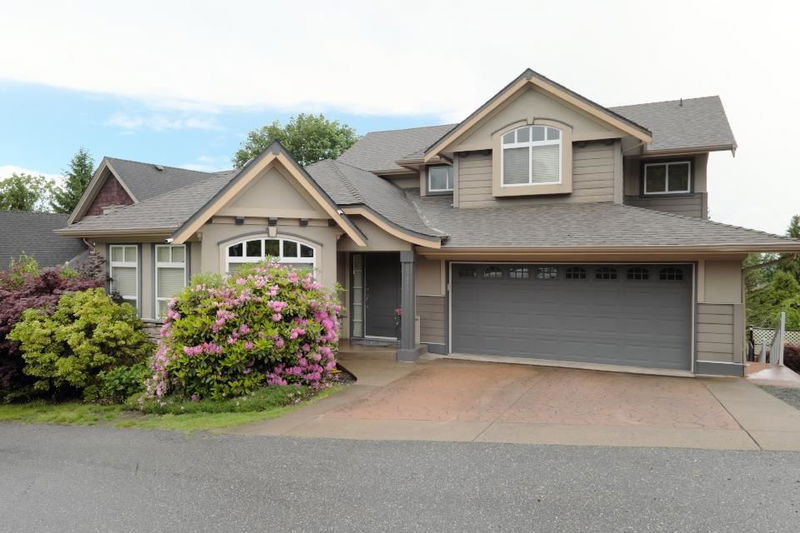Key Facts
- MLS® #: R2888925
- Property ID: SIRC1973100
- Property Type: Residential, Single Family Detached
- Living Space: 4,444 sq.ft.
- Lot Size: 0.17 ac
- Year Built: 2005
- Bedrooms: 4
- Bathrooms: 3+1
- Parking Spaces: 7
- Listed By:
- Saba Realty Ltd.
Property Description
Spoil yourself with more space and superior quality! This luxurious 4,444 sq ft. home in East Abbotsford is close to Hwy access, great schools, amenities and recreation including Ledgeview Golf Course, green space and playgrounds just across the street. Recent new hot water tank, AC, built-in vacuum, this custom-built freshly painted home boasts an open floor plan and impressive finishing including a generous use of hardwood flooring. The central kitchen overlooks the family, dining and living room, featuring extensive granite and quality appliances. One bedroom on the main, three bedrooms upstairs. Massive finished basement complete with theatre room, wet bar, and entertainment or gym space. Separate basement entrance has definite suite potential! Extra parking, private driveway and view
Rooms
- TypeLevelDimensionsFlooring
- BedroomAbove11' x 13'Other
- Walk-In ClosetAbove6' x 9'Other
- Media / EntertainmentBasement20' x 20'Other
- Living roomMain13' x 16'Other
- Dining roomMain12' x 14'Other
- KitchenMain12' x 12'Other
- Family roomMain13' x 18'Other
- BedroomMain10' x 12'Other
- Laundry roomMain5' x 6'Other
- OtherAbove6' x 8'Other
- Primary bedroomAbove12' x 15'Other
- BedroomAbove12' x 13'Other
Listing Agents
Request More Information
Request More Information
Location
35423 Mckee Road, Abbotsford, British Columbia, V3G 3E4 Canada
Around this property
Information about the area within a 5-minute walk of this property.
Request Neighbourhood Information
Learn more about the neighbourhood and amenities around this home
Request NowPayment Calculator
- $
- %$
- %
- Principal and Interest 0
- Property Taxes 0
- Strata / Condo Fees 0

