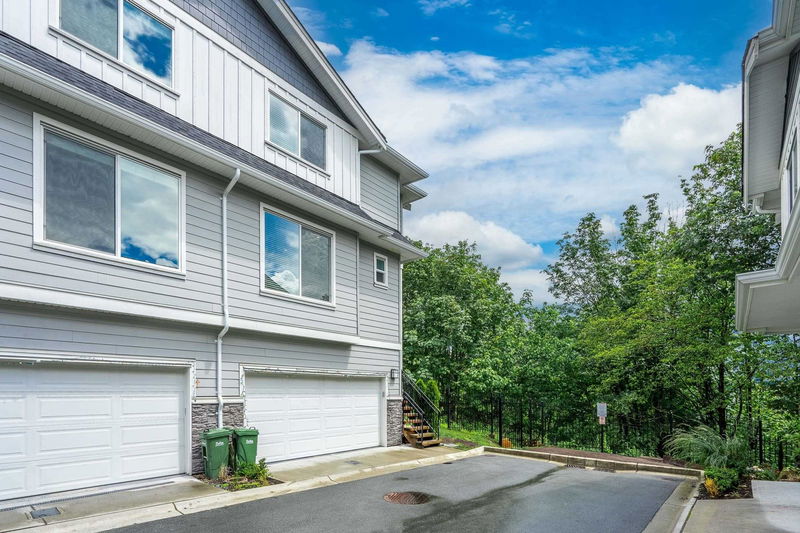Key Facts
- MLS® #: R2902680
- Property ID: SIRC1972048
- Property Type: Residential, Condo
- Living Space: 1,874 sq.ft.
- Year Built: 2019
- Bedrooms: 3
- Bathrooms: 2+1
- Parking Spaces: 3
- Listed By:
- Royal LePage Global Force Realty
Property Description
Discover contemporary living in this stunning 2019-built townhouse, boasting over 1870 sqft of luxurious space plus a garage. This 3-storey corner unit features 3 large bedrooms, two full bathrooms, and convenient laundry on the top floor. The open-concept layout includes a sleek powder bathroom, gas range, and stainless steel appliances. Enjoy the unique floorplan of the massive master bedroom, complete with a huge bathroom featuring his and her sinks and a walk-in closet. The lower floor offers a full rec room and bathroom. With low strata fees, ample privacy next to parkland/trails, and beautiful unobstructed mountain views. This home is ideally located near schools, shopping, highway exits, churches, gurdwaras, rec centres, and more. Multiple units have sold over $1M in this complex!
Rooms
- TypeLevelDimensionsFlooring
- Primary bedroomAbove12' x 12' 3.9"Other
- Walk-In ClosetAbove5' 8" x 6' 9.9"Other
- Recreation RoomBelow9' 8" x 14' 5"Other
- UtilityBelow3' 6" x 11' 9.6"Other
- FoyerMain4' 9.9" x 3' 6"Other
- Living roomMain13' 9.6" x 14'Other
- Dining roomMain6' 11" x 8' 8"Other
- KitchenMain11' 8" x 11' 2"Other
- Family roomMain8' 9.9" x 10' 6"Other
- BedroomAbove11' 5" x 10' 6.9"Other
- BedroomAbove12' 5" x 10' 5"Other
Listing Agents
Request More Information
Request More Information
Location
31548 Upper Maclure Road #8, Abbotsford, British Columbia, V2T 5P1 Canada
Around this property
Information about the area within a 5-minute walk of this property.
Request Neighbourhood Information
Learn more about the neighbourhood and amenities around this home
Request NowPayment Calculator
- $
- %$
- %
- Principal and Interest 0
- Property Taxes 0
- Strata / Condo Fees 0

