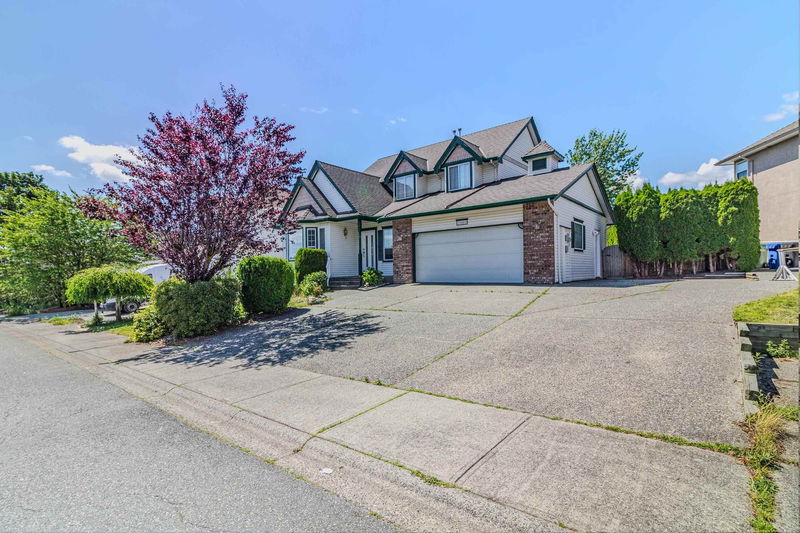Key Facts
- MLS® #: R2901190
- Property ID: SIRC1963411
- Property Type: Residential, Single Family Detached
- Living Space: 2,985 sq.ft.
- Lot Size: 0.15 ac
- Year Built: 1995
- Bedrooms: 3+2
- Bathrooms: 3+1
- Listed By:
- Sutton Group-West Coast Realty (Abbotsford)
Property Description
Welcome to this beautifully well-kept home situated in the serene surroundings of West Abbotsford within a tranquil cul-de-sac. This home features 5 bedrooms, 3 bathrooms and a private backyard for entertainment. Main floor features - Welcoming foyer, bright living room, kitchen, dining area, spacious family room, office, powder room and laundry room. Upstairs features 3 good size bedrooms and 2 bathrooms with an ensuite in the master. 2 bedroom basement suite as mortgage helper. Close to all levels of schools, shopping, parks and easy highway 1 access. You'll love this one and want to call it home!!
Rooms
- TypeLevelDimensionsFlooring
- BedroomAbove9' 11" x 11' 3.9"Other
- Living roomBasement15' 9.9" x 15' 9.9"Other
- KitchenBasement9' 11" x 15' 8"Other
- BedroomBasement12' 8" x 13' 11"Other
- BedroomBasement9' 9.9" x 12' 8"Other
- Living roomMain12' 9" x 15' 6"Other
- Dining roomMain9' 8" x 14'Other
- KitchenMain12' 3.9" x 15' 9.9"Other
- Family roomMain12' 3.9" x 14' 6"Other
- Home officeMain10' x 10' 9.6"Other
- Laundry roomMain5' x 6' 9"Other
- FoyerMain10' 3.9" x 19' 5"Other
- Primary bedroomAbove12' 9" x 14' 9"Other
- BedroomAbove10' 9.6" x 12'Other
Listing Agents
Request More Information
Request More Information
Location
31461 Jean Court, Abbotsford, British Columbia, V2T 5N9 Canada
Around this property
Information about the area within a 5-minute walk of this property.
Request Neighbourhood Information
Learn more about the neighbourhood and amenities around this home
Request NowPayment Calculator
- $
- %$
- %
- Principal and Interest 0
- Property Taxes 0
- Strata / Condo Fees 0

