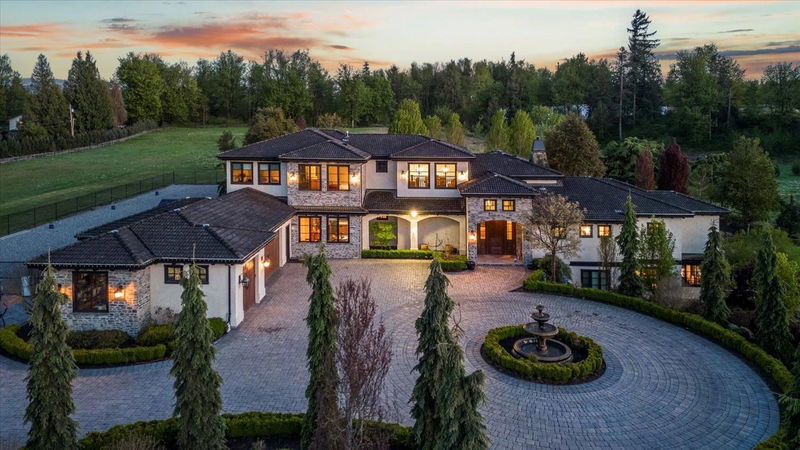Key Facts
- MLS® #: R2877566
- Property ID: SIRC1850310
- Property Type: Residential, Single Family Detached
- Living Space: 7,586 sq.ft.
- Lot Size: 19.75 ac
- Year Built: 2013
- Bedrooms: 5
- Bathrooms: 4+2
- Parking Spaces: 10
- Listed By:
- RE/MAX Lifestyles Realty (Langley)
Property Description
Your new home search stops here! Experience the pinnacle of rural-urban fusion at this Tuscan-inspired estate nestled on 19.75 acres in historic Mt. Lehman. Spanning 7500+ sqft, this residence seamlessly marries elegance with practicality, boasting a grand kitchen, cutting-edge pool, and superb entertainment areas. Bask in rural serenity amid rolling hills and vineyards, yet enjoy swift access to amenities, schools, and dining. Equine enthusiasts will relish the spacious barn and fenced pasture, while the nearby Trans Canada Trail beckons adventurers. Offering unmatched luxury, seclusion, and convenience, 30736 Burgess presents a once-in-a-lifetime opportunity! Don’t wait; book your private tour today!
Rooms
- TypeLevelDimensionsFlooring
- Living roomMain20' 3" x 22' 3.9"Other
- Dining roomMain15' 9.9" x 15' 9.6"Other
- KitchenMain25' 9.9" x 20' 11"Other
- PantryMain10' 5" x 7' 9.9"Other
- Eating AreaMain21' 6.9" x 11' 9.9"Other
- Wine cellarMain8' 9" x 5'Other
- Primary bedroomMain23' 9.6" x 13' 9"Other
- Walk-In ClosetMain12' 9.9" x 10'Other
- Laundry roomMain15' x 14' 2"Other
- Walk-In ClosetMain9' x 7'Other
- Primary bedroomAbove26' 6" x 15' 11"Other
- Walk-In ClosetAbove10' 9" x 8' 3"Other
- BedroomAbove15' 2" x 13' 6"Other
- BedroomAbove15' 6" x 11' 11"Other
- Walk-In ClosetAbove5' 9.9" x 5' 5"Other
- NookAbove20' 3.9" x 10' 8"Other
- Family roomBelow47' 5" x 19' 3.9"Other
- Home officeBelow25' 3" x 24' 3"Other
- BedroomBelow11' 9.9" x 11' 8"Other
- UtilityBelow12' 8" x 10' 8"Other
- StorageBelow9' 9" x 8' 3"Other
Listing Agents
Request More Information
Request More Information
Location
30736 Burgess Avenue, Abbotsford, British Columbia, V4X 2A6 Canada
Around this property
Information about the area within a 5-minute walk of this property.
Request Neighbourhood Information
Learn more about the neighbourhood and amenities around this home
Request NowPayment Calculator
- $
- %$
- %
- Principal and Interest 0
- Property Taxes 0
- Strata / Condo Fees 0

