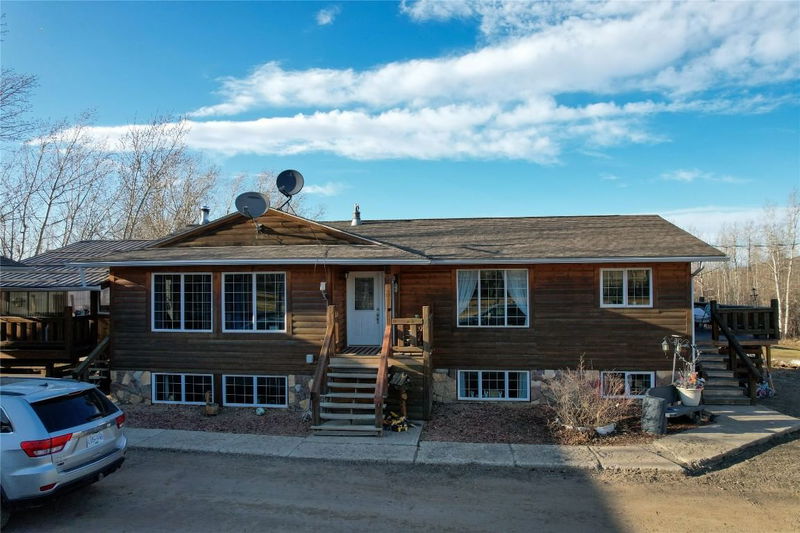Key Facts
- MLS® #: 10344504
- Property ID: SIRC2381894
- Property Type: Residential, Single Family Detached
- Living Space: 2,760 sq.ft.
- Lot Size: 1.50 ac
- Year Built: 1980
- Bedrooms: 5
- Bathrooms: 2+1
- Listed By:
- RE/MAX Dawson Creek Realty
Property Description
Spring is here and so is this spacious 5-Bedroom Home on 1.5 Acres just minutes from Pouce Coupe! Nestled on a serene 1.5-acre lot along a quiet road, this charming 2-story 1980-built home offers over 2,700 sq ft of well-designed living space perfect for families looking to get out of town. Totalling 5 bedrooms and 3 bathrooms, there's room for everyone to enjoy their own space. The bright and open kitchen is the heart of the home, complemented by a functional layout and convenient same-floor laundry. The main floor also features a 3 bedrooms with a main bedroom complete with an ensuite bathroom and direct access to your very own hot tub room—your own personal retreat. Downstairs, you’ll find two additional bedrooms and a den, along with their own full bathroom, cozy wood stove, and a built-in bar area—ideal for guests or creating an entertainment space. Large windows throughout the home bring in an abundance of natural sunlight and views of the surrounding landscape. New updates like furnace which was done in 2022. Outside, enjoy gatherings around the outdoor fireplace, or take advantage of the impressive 40' x 26’ heated two-bay garage—perfect for vehicles, hobbies, or a workshop. This property offers the privacy and tranquility of rural living with plenty of space to stretch out and make it your own. Call today!
Rooms
- TypeLevelDimensionsFlooring
- Living roomMain13' 9.6" x 19' 3"Other
- KitchenMain11' 5" x 27' 3"Other
- BedroomMain10' 5" x 10'Other
- BedroomMain10' 5" x 10'Other
- Primary bedroomMain13' 6" x 10' 11"Other
- Laundry roomMain7' 3.9" x 6' 9"Other
- BedroomBasement11' x 12' 8"Other
- DenBasement11' 9.6" x 11' 3"Other
- BedroomBasement18' 6" x 9' 9.9"Other
- Living roomBasement15' 5" x 16' 9.9"Other
- OtherBasement9' 9.9" x 7' 5"Other
Listing Agents
Request More Information
Request More Information
Location
448 204 Road, Pouce Coupe, British Columbia, V0C 2C0 Canada
Around this property
Information about the area within a 5-minute walk of this property.
Request Neighbourhood Information
Learn more about the neighbourhood and amenities around this home
Request NowPayment Calculator
- $
- %$
- %
- Principal and Interest $2,436 /mo
- Property Taxes n/a
- Strata / Condo Fees n/a

