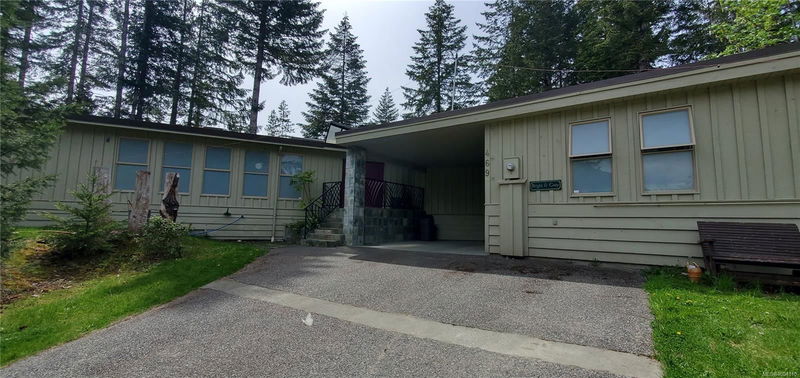Key Facts
- MLS® #: 1004110
- Property ID: SIRC2490026
- Property Type: Residential, Single Family Detached
- Living Space: 2,262 sq.ft.
- Lot Size: 0.79 ac
- Year Built: 1977
- Bedrooms: 4
- Bathrooms: 4
- Parking Spaces: 4
- Listed By:
- Royal LePage Advance Realty
Property Description
Discover this unique west coast-style retreat nestled in a serene forest setting. Featuring striking wood vaulted ceiling, slate flooring and backsplash, this 4-bedroom, 4-bathroom home offers timeless character and modern comfort. Enjoy a cozy fireplace, a dedicated workout room, and a relaxing sauna. Entertain or unwind on the expansive wrap-around deck, or soak in the private hot tub surrounded by nature. A self-contained suite adds excellent flexibility for guests, extended family, or rental income. A rare combination of design, privacy, and lifestyle- this property is truly one-of-a-kind. Measurements are approximate, please verify if important.
Rooms
- TypeLevelDimensionsFlooring
- EntranceMain19' 8.2" x 42' 7.8"Other
- EntranceMain21' 7.5" x 34' 8.5"Other
- Laundry roomMain26' 2.9" x 16' 4.8"Other
- Wine cellarMain21' 3.9" x 15' 3.1"Other
- Dining roomMain39' 4.4" x 29' 6.3"Other
- EntranceMain22' 11.5" x 26' 2.9"Other
- Family roomMain52' 5.9" x 39' 4.4"Other
- KitchenMain32' 9.7" x 55' 9.2"Other
- Living roomMain54' 8.2" x 55' 9.2"Other
- BathroomMain16' 4.8" x 19' 8.2"Other
- SaunaMain16' 4.8" x 25' 1.9"Other
- BedroomMain31' 11.8" x 36' 10.7"Other
- Exercise RoomMain57' 1.8" x 49' 2.5"Other
- BathroomMain6' 5" x 8' 5"Other
- BedroomMain28' 8.4" x 31' 2"Other
- EnsuiteMain5' x 10' 2"Other
- OtherOther26' 2.9" x 39' 4.4"Other
- Primary bedroomMain38' 6.5" x 42' 7.8"Other
- Walk-In ClosetMain22' 11.5" x 26' 2.9"Other
- BathroomOther13' 1.4" x 22' 11.5"Other
- OtherOther19' 8.2" x 19' 8.2"Other
- OtherOther22' 11.5" x 32' 9.7"Other
Listing Agents
Request More Information
Request More Information
Location
469 Chamiss Crt, Gold River, British Columbia, V0P 1G0 Canada
Around this property
Information about the area within a 5-minute walk of this property.
Request Neighbourhood Information
Learn more about the neighbourhood and amenities around this home
Request NowPayment Calculator
- $
- %$
- %
- Principal and Interest $3,882 /mo
- Property Taxes n/a
- Strata / Condo Fees n/a

