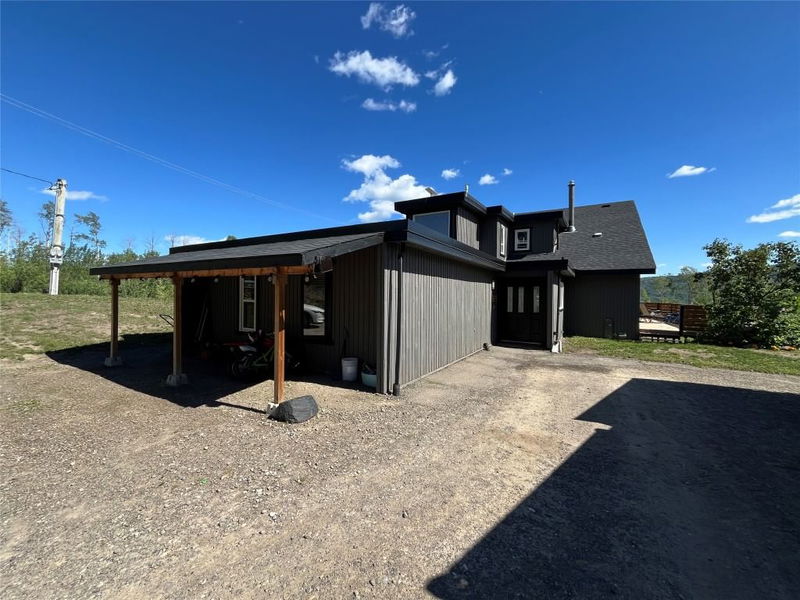Key Facts
- MLS® #: 10349287
- Property ID: SIRC2468367
- Property Type: Residential, Single Family Detached
- Living Space: 3,498 sq.ft.
- Lot Size: 4.50 ac
- Year Built: 1982
- Bedrooms: 5
- Bathrooms: 2
- Listed By:
- eXp Realty
Property Description
This exceptional 4.5-acre estate seamlessly blends modern comforts with rural charm. The main floor boasts a gourmet kitchen featuring sleek quartz countertops, ideal for culinary enthusiasts and entertainers. Adjacent to the kitchen, the spacious living room offers panoramic valley views, creating a tranquil ambiance for relaxation. A generously sized cold room provides ample storage for seasonal produce or pantry essentials. The self-contained one-bedroom in-law suite in the basement is perfect for guests or generating rental income. Recent upgrades include a new furnace installed within the last five years, and a roof and windows replaced within the past four years, ensuring energy efficiency and peace of mind. Outside, the property features a fully equipped chicken coop for fresh eggs, an expansive 50 x 50 shop with new siding, a sauna, bathroom facilities, and high-efficiency lighting. Two private wells provide reliable water sources. Embrace the opportunity to own this meticulously maintained property, offering both functionality and serenity in a picturesque setting. Listed by Marcie Doonan with eXp Realty.
Rooms
- TypeLevelDimensionsFlooring
- StorageMain8' 5" x 13' 9.6"Other
- Living roomMain13' 6" x 19' 5"Other
- BedroomMain11' 9.6" x 10' 5"Other
- KitchenMain13' 6" x 16' 6"Other
- BedroomMain11' 2" x 11' 6.9"Other
- Primary bedroomBasement10' 9.9" x 13' 9.6"Other
- Laundry roomMain13' 8" x 11' 9.6"Other
- Home officeMain8' 9.9" x 9' 11"Other
- Bedroom2nd floor16' 6.9" x 11' 3"Other
- Living roomBasement13' 2" x 20' 3"Other
- Primary bedroom2nd floor13' 3" x 12' 5"Other
- Home office2nd floor10' 5" x 9' 3"Other
- KitchenBasement13' 2" x 15' 9.6"Other
- Recreation RoomMain19' 6" x 21' 6"Other
Listing Agents
Request More Information
Request More Information
Location
5981 Westall Subdivision, Chetwynd, British Columbia, V0C 1J0 Canada
Around this property
Information about the area within a 5-minute walk of this property.
Request Neighbourhood Information
Learn more about the neighbourhood and amenities around this home
Request NowPayment Calculator
- $
- %$
- %
- Principal and Interest $3,173 /mo
- Property Taxes n/a
- Strata / Condo Fees n/a

