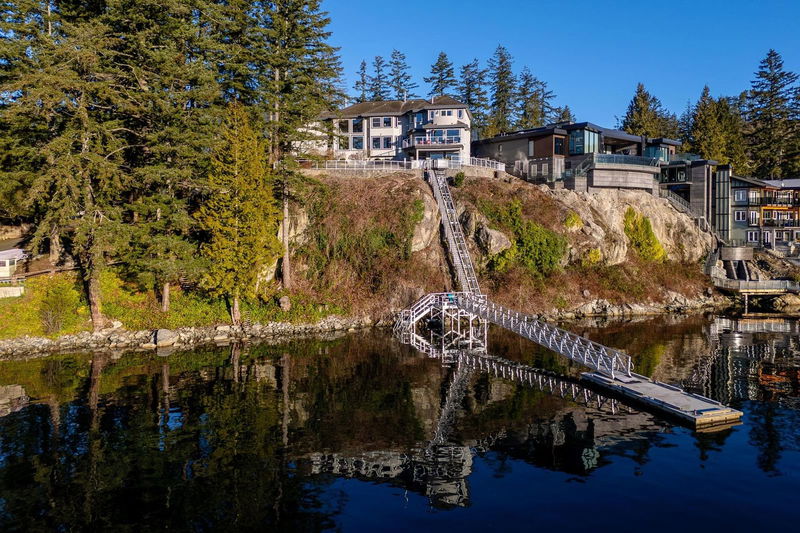Key Facts
- MLS® #: R2963131
- Property ID: SIRC2267595
- Property Type: Residential, Single Family Detached
- Living Space: 5,301 sq.ft.
- Lot Size: 17,424 sq.ft.
- Year Built: 1997
- Bedrooms: 4
- Bathrooms: 4+1
- Parking Spaces: 6
- Listed By:
- Royal LePage West Real Estate Services
Property Description
UNOBSTRUCTED, 270 DEGREE OCEAN VIEWS FROM THIS SPECTACULAR WATERFRONT RESIDENCE! Set upon the pristine waters of Belcarra Bay & offering over 130 feet of shoreline, this high bank waterfront home offers privacy & tranquility. Quality, custom built home exudes warmth & charm as you gaze out over the Bay to enjoy eagles, heron and incredible sunsets! Main level welcomes you w/ a spiral staircase, vaulted ceilings & expansive windows allowing sunlight throughout the home. Entertaining Kitchen with ample counter and storage space opens to an amazing view deck! Upstairs the Primary suite is luxurious and boasts a gorgeous ensuite and french doors that open to private balcony and unbelievable inlet view! New high tech lift/elevator delivers you in less than a minute to your deep water dock!
Rooms
- TypeLevelDimensionsFlooring
- FoyerMain21' 3.9" x 14' 8"Other
- KitchenMain14' 11" x 15' 3"Other
- Eating AreaMain10' x 13' 9.6"Other
- Family roomMain15' x 19'Other
- Dining roomMain16' 9.9" x 15' 2"Other
- Living roomMain16' x 22'Other
- Home officeMain11' 6" x 13' 11"Other
- Wok KitchenMain6' 3" x 9' 9.6"Other
- Mud RoomMain5' 5" x 9' 9.6"Other
- Primary bedroomAbove13' 6.9" x 19' 6.9"Other
- Walk-In ClosetAbove9' x 9' 9"Other
- BedroomAbove13' 6" x 15' 3.9"Other
- Walk-In ClosetAbove7' 3.9" x 5' 6.9"Other
- BedroomAbove11' 3.9" x 16' 3.9"Other
- BedroomAbove11' 6" x 15' 9.9"Other
- Laundry roomAbove6' 3" x 9' 9"Other
- KitchenBasement12' 9.6" x 12' 8"Other
- Recreation RoomBasement14' 2" x 33' 5"Other
- StorageBasement5' 9" x 6' 6"Other
- UtilityBasement4' 6.9" x 11' 2"Other
Listing Agents
Request More Information
Request More Information
Location
242 Turtlehead Road, Belcarra, British Columbia, V3H 4P2 Canada
Around this property
Information about the area within a 5-minute walk of this property.
Request Neighbourhood Information
Learn more about the neighbourhood and amenities around this home
Request NowPayment Calculator
- $
- %$
- %
- Principal and Interest $28,751 /mo
- Property Taxes n/a
- Strata / Condo Fees n/a

