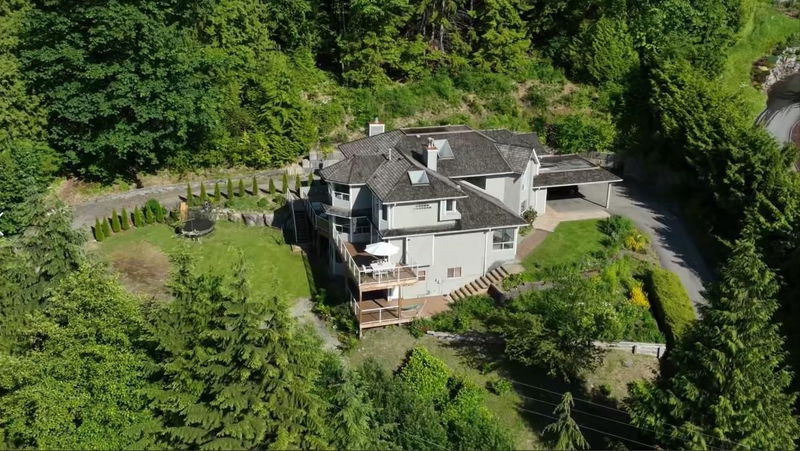Key Facts
- MLS® #: R2955519
- Property ID: SIRC2238511
- Property Type: Residential, Single Family Detached
- Living Space: 5,903 sq.ft.
- Lot Size: 1 ac
- Year Built: 1992
- Bedrooms: 5+1
- Bathrooms: 4+1
- Parking Spaces: 7
- Listed By:
- RE/MAX Sabre Realty Group
Property Description
This 3 level home sits on a private 1-acre lot, surrounded by nature and just steps from the beach. 5 bedrooms upstairs plus 2 walk-out basement suites, offering plenty of space. Main floor includes a bright kitchen with double doors to the outdoors, a workshop/gym, and a home office. The primary bed has a 5-piece ensuite, W/I closet, and gas fireplace. Upgrades include 3 Trex composite decks with BBQ hookup, Bosch appliances, oak flooring, municipal water with well irrigation, furnace with heat pump, and A/C. With a wraparound driveway for boat/RV parking this home offers the ultimate lifestyle for outdoor enthusiasts. Close to transit, hiking, ocean, lake, and Belcarra Park. Top school catchment -Heritage Woods Secondary, Anmore Elementary, and Eagle Mountain.
Rooms
- TypeLevelDimensionsFlooring
- KitchenMain11' 3" x 14' 9.6"Other
- Eating AreaMain12' 9.6" x 9' 9.6"Other
- Family roomMain15' 3.9" x 16' 6.9"Other
- Dining roomMain13' 2" x 13' 2"Other
- Living roomMain15' 5" x 18' 9.6"Other
- Home officeMain9' 6.9" x 10' 8"Other
- Laundry roomMain8' 5" x 19' 9"Other
- Primary bedroomAbove19' 9.6" x 17' 3.9"Other
- BedroomAbove14' 11" x 19' 9.6"Other
- BedroomAbove14' 3" x 10' 8"Other
- BedroomAbove10' 8" x 9' 9"Other
- BedroomAbove10' 8" x 9' 9.9"Other
- KitchenBasement8' x 16' 3"Other
- Living roomBasement12' 3" x 10'Other
- Living roomBasement17' 2" x 13' 9.6"Other
- BedroomBasement14' 6" x 15' 3"Other
- PlayroomBasement9' 3.9" x 10' 6"Other
- Media / EntertainmentBasement18' 3" x 13' 6"Other
- WorkshopMain20' 5" x 25' 6.9"Other
Listing Agents
Request More Information
Request More Information
Location
4208 Bedwell Bay Road, Belcarra, British Columbia, V3H 4R1 Canada
Around this property
Information about the area within a 5-minute walk of this property.
Request Neighbourhood Information
Learn more about the neighbourhood and amenities around this home
Request NowPayment Calculator
- $
- %$
- %
- Principal and Interest $12,696 /mo
- Property Taxes n/a
- Strata / Condo Fees n/a

