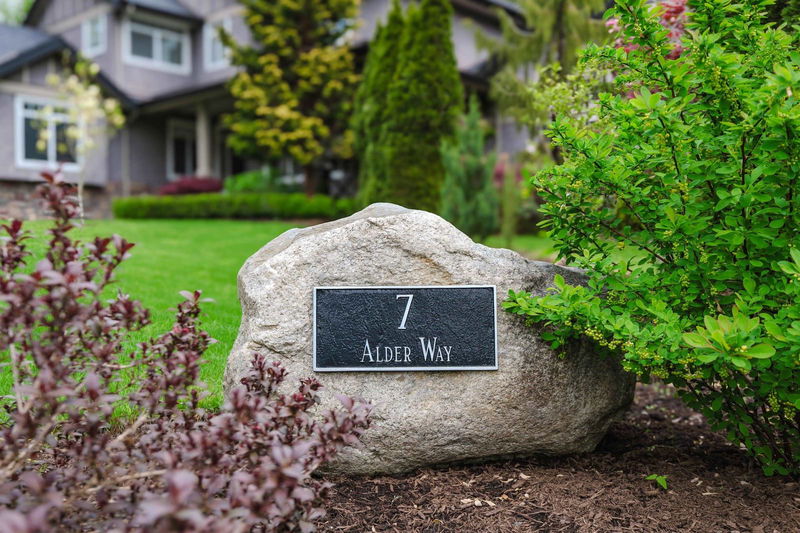Key Facts
- MLS® #: R3008286
- Property ID: SIRC2447033
- Property Type: Residential, Townhouse
- Living Space: 3,855 sq.ft.
- Lot Size: 23,120 sq.ft.
- Year Built: 2005
- Bedrooms: 5+1
- Bathrooms: 4
- Parking Spaces: 7
- Listed By:
- Sutton Group-West Coast Realty
Property Description
Tucked away on a quiet sought-after cul-de-sac, this beautifully maintained 3,900 sq.ft. residence offers a rare combination of privacy, space, and natural surroundings. Backing onto a serene greenbelt, the home boasts soaring vaulted ceilings, a striking stone fireplace, spacious living and family areas and a bright open layout designed for both everyday living and entertaining. The full walk-out basement with private entry provides versatility for extended family or future suite potential. Situated on a sun-filled 23,000 sq.ft. lot, the backyard is a true sanctuary - ideal for outdoor gatherings or unwinding in nature. A standout opportunity to own an executive-style home in one of Anmore’s most desirable neighbourhoods just minutes from top schools, amenities, trails, and Buntzen Lake.
Rooms
- TypeLevelDimensionsFlooring
- FoyerMain9' 6" x 8' 9.6"Other
- Living roomMain17' 6.9" x 14' 9"Other
- Eating AreaMain10' 2" x 9' 11"Other
- KitchenMain14' 9" x 14' 3"Other
- Dining roomMain15' x 11' 3.9"Other
- BedroomMain10' 9.9" x 10' 11"Other
- Laundry roomMain10' 11" x 9' 6.9"Other
- Family roomBasement26' 9.9" x 14' 3"Other
- DenBasement13' 6.9" x 9' 6"Other
- BedroomBasement12' 6" x 10' 8"Other
- SaunaBasement10' 3.9" x 6' 3.9"Other
- Exercise RoomBasement13' 6.9" x 10' 3.9"Other
- StorageBasement10' 2" x 7' 3.9"Other
- Primary bedroomAbove14' 9" x 13' 9.9"Other
- BedroomAbove11' 2" x 9' 3"Other
- BedroomAbove14' 9" x 9' 3"Other
- BedroomAbove10' 9" x 9' 9.9"Other
Listing Agents
Request More Information
Request More Information
Location
7 Alder Way, Anmore, British Columbia, V3H 4Y5 Canada
Around this property
Information about the area within a 5-minute walk of this property.
Request Neighbourhood Information
Learn more about the neighbourhood and amenities around this home
Request NowPayment Calculator
- $
- %$
- %
- Principal and Interest $12,447 /mo
- Property Taxes n/a
- Strata / Condo Fees n/a

