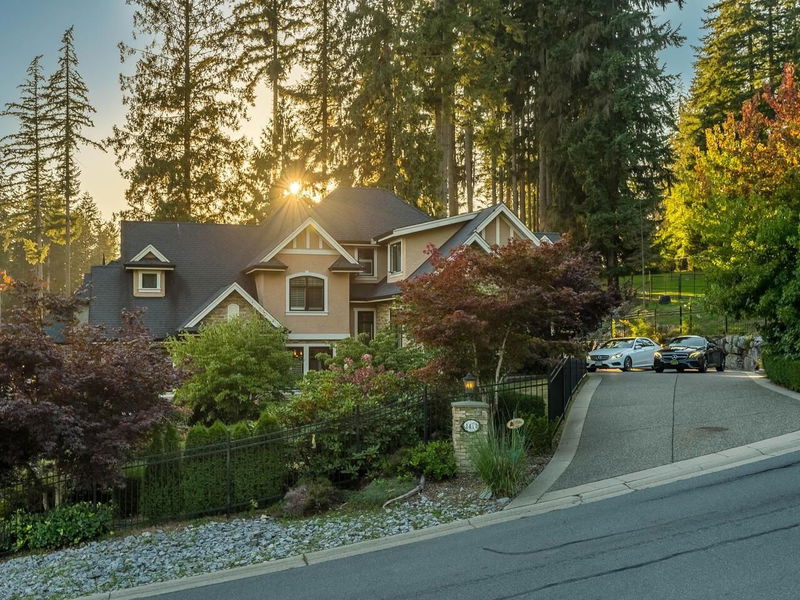Key Facts
- MLS® #: R3004758
- Property ID: SIRC2430159
- Property Type: Residential, Single Family Detached
- Living Space: 5,024 sq.ft.
- Lot Size: 27,200 sq.ft.
- Year Built: 2010
- Bedrooms: 4+1
- Bathrooms: 4+1
- Parking Spaces: 8
- Listed By:
- RE/MAX Crest Realty
Property Description
Welcome Home to this One-of-a-kind Masterpiece in Prestigious Anmore! This Magnificent Home, designed by Oscar Woodman, sits on a Beautifully Landscaped Lot with Panoramic Views. Luxury and Elegance are found throughout this Spacious Home providing your family with 5 Bedrooms, 5 Bathrooms and an abundance of Natural Light entering through the Expansive Windows. The Main floor boasts a Grand Entrance, an inviting Gourmet Kitchen, and an Attached 3 Car Garage. The Master Bedroom is an Oasis with a luxurious En-suite that includes a Beautiful Bathtub and and a Double Vanity. The Fully Finished lower floor is Open Concept and features a Large Recreation Room, Wet Bar, Gym and Theatre Room. Walk out to your Gated Private & Parklike Estate and enjoy all that Nature has to Offer. A Must See!
Rooms
- TypeLevelDimensionsFlooring
- FoyerMain14' 9.6" x 9'Other
- Home officeMain10' 11" x 10' 11"Other
- Dining roomMain12' 6" x 12' 3"Other
- Living roomMain15' 9.9" x 14' 6"Other
- Eating AreaMain20' 3.9" x 10' 11"Other
- KitchenMain15' 9.9" x 9' 9.9"Other
- StorageMain14' 9.6" x 8' 2"Other
- StorageBasement8' 9.6" x 3'Other
- Exercise RoomBasement12' 6" x 11' 11"Other
- BedroomBasement16' 6.9" x 10' 9"Other
- Bar RoomBasement7' 3" x 1' 11"Other
- Recreation RoomBasement25' 5" x 20' 3.9"Other
- Media / EntertainmentBasement15' 5" x 9' 9.6"Other
- StorageBasement9' 9" x 9' 6"Other
- PatioMain21' 11" x 13'Other
- PatioMain38' 2" x 11' 5"Other
- PatioBasement22' x 13' 9.9"Other
- PatioBasement27' 6.9" x 11' 6.9"Other
- Laundry roomAbove14' 6.9" x 8' 8"Other
- BedroomAbove11' 9.9" x 10' 9.9"Other
- BedroomAbove12' 6" x 10' 11"Other
- Primary bedroomAbove16' x 14' 11"Other
- Walk-In ClosetAbove7' 11" x 6' 9"Other
- Walk-In ClosetAbove17' 9.9" x 9' 3"Other
- BedroomAbove19' 6" x 16' 9"Other
Listing Agents
Request More Information
Request More Information
Location
1471 Crystal Creek Drive, Anmore, British Columbia, V3H 0A3 Canada
Around this property
Information about the area within a 5-minute walk of this property.
Request Neighbourhood Information
Learn more about the neighbourhood and amenities around this home
Request NowPayment Calculator
- $
- %$
- %
- Principal and Interest 0
- Property Taxes 0
- Strata / Condo Fees 0

