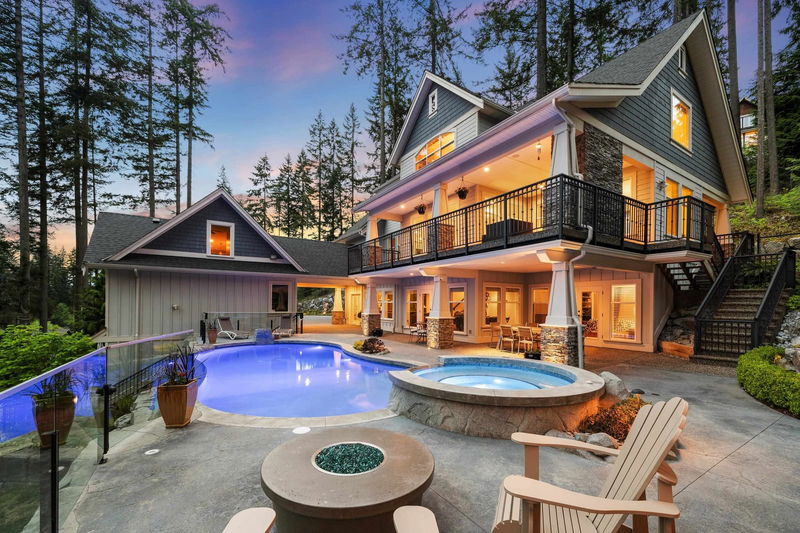Key Facts
- MLS® #: R3002307
- Property ID: SIRC2418892
- Property Type: Residential, Single Family Detached
- Living Space: 6,836 sq.ft.
- Lot Size: 1 ac
- Year Built: 2010
- Bedrooms: 7
- Bathrooms: 6+1
- Parking Spaces: 6
- Listed By:
- Royal LePage West Real Estate Services
Property Description
A RARE ESTATE....This exceptional property features a main house + a detached carriage home, offering a 1-bdrm loft & a 2-bdrm walk-out suite, updated to perfection. Triple car garage provides storage & workshop space. The outdoor area is a summer paradise, complete w/a stunning pool, hot tub & outdoor kitchen, ideal for entertaining. The main house boasts an open plan that feels brand new, lovingly maintained by the owners. It features stone countertops, high-quality appliances, & an inviting outdoor patio w/a fireplace—perfect for post-dinner relaxation. The primary bdrm includes a luxurious spa ensuite you'll never want to leave, w/3 more bdrms each having their own ensuites. The lower level walkout leads to the patio & pool, w/a custom entertainment area for family fun.
Rooms
- TypeLevelDimensionsFlooring
- FoyerMain8' 11" x 8' 5"Other
- Home officeMain10' 11" x 10' 9.9"Other
- Dining roomMain14' 9" x 10' 9"Other
- Living roomMain15' 11" x 16' 9.6"Other
- Eating AreaMain13' 11" x 11' 11"Other
- KitchenMain16' 11" x 10' 5"Other
- PantryMain5' 6" x 4' 11"Other
- Laundry roomMain9' x 8' 9"Other
- Primary bedroomAbove15' 11" x 16'Other
- Walk-In ClosetAbove9' 9.6" x 8' 5"Other
- BedroomAbove11' x 11'Other
- BedroomAbove10' 9" x 12'Other
- BedroomAbove11' 2" x 10' 11"Other
- Living roomAbove10' 9" x 10' 9.9"Other
- KitchenAbove14' 3" x 13' 9"Other
- Dining roomAbove10' 9" x 11' 9.6"Other
- BedroomAbove10' 11" x 13' 9.9"Other
- Family roomBelow15' 9.6" x 15' 9"Other
- Recreation RoomBelow16' x 15' 9"Other
- Mud RoomBelow10' 11" x 10' 5"Other
- BedroomBelow13' 5" x 11' 5"Other
- DenBelow15' 2" x 9' 3"Other
- Walk-In ClosetBelow4' 9.9" x 8' 9.9"Other
- UtilityBelow11' 6" x 8' 9"Other
- Living roomBelow18' 6" x 12' 5"Other
- Dining roomBelow8' 8" x 10' 9.6"Other
- KitchenBelow15' 2" x 8' 9.6"Other
- Laundry roomBelow10' 9" x 8' 3.9"Other
- Primary bedroomBelow10' 11" x 10' 9.9"Other
- Walk-In ClosetBelow8' 3.9" x 4' 9"Other
- Bar RoomBelow12' 5" x 10' 3"Other
Listing Agents
Request More Information
Request More Information
Location
1462 Crystal Creek Drive, Anmore, British Columbia, V3H 0A3 Canada
Around this property
Information about the area within a 5-minute walk of this property.
Request Neighbourhood Information
Learn more about the neighbourhood and amenities around this home
Request NowPayment Calculator
- $
- %$
- %
- Principal and Interest $20,938 /mo
- Property Taxes n/a
- Strata / Condo Fees n/a

