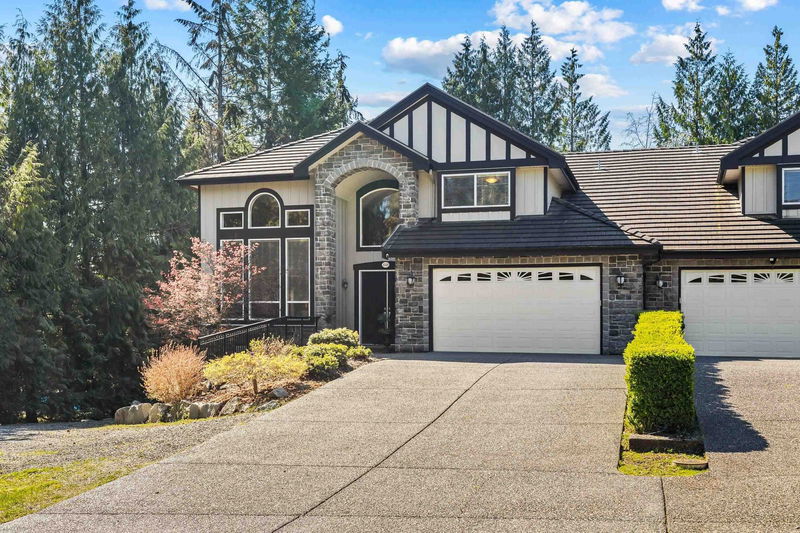Key Facts
- MLS® #: R2992425
- Property ID: SIRC2380911
- Property Type: Residential, Townhouse
- Living Space: 4,720 sq.ft.
- Lot Size: 21,780 sq.ft.
- Year Built: 2003
- Bedrooms: 6
- Bathrooms: 4+1
- Parking Spaces: 4
- Listed By:
- Royal LePage West Real Estate Services
Property Description
Welcome to this stunning half-duplex, featuring 4,700 sq.ft. of well-designed living space on a half-acre of usable yard. This property is ideally suited for large families and offers the unique advantage of accommodating extended family members in the walkout basement. The home is in immaculate condition, showcasing a beautifully updated kitchen, flooring & deck and numerous additional enhancements. The open floor plan boasts vaulted ceilings, a spacious family room, and an entertainer's kitchen equipped with modern stainless steel appliances. This residence presents an excellent opportunity to reside in Anmore, combining the allure of an executive home with an attractive price point.
Rooms
- TypeLevelDimensionsFlooring
- FoyerMain9' 6" x 12' 6"Other
- Living roomMain14' 11" x 13'Other
- Dining roomMain10' 9.9" x 10'Other
- KitchenMain10' 2" x 16' 5"Other
- Eating AreaMain9' x 14' 6.9"Other
- Family roomMain15' 9" x 14' 6.9"Other
- BedroomMain10' 6.9" x 9' 9"Other
- Mud RoomMain5' 9.9" x 5' 6"Other
- Laundry roomMain7' 11" x 5' 6"Other
- BedroomAbove12' 9" x 11' 9"Other
- BedroomAbove11' 3" x 11' 11"Other
- BedroomAbove11' x 13' 9.9"Other
- Primary bedroomAbove13' 6.9" x 15' 3.9"Other
- Walk-In ClosetAbove11' x 8' 3.9"Other
- Media / EntertainmentBelow20' 11" x 20' 9.6"Other
- Exercise RoomBelow13' 11" x 13' 9.9"Other
- Wine cellarBelow9' x 5' 9.9"Other
- KitchenBelow10' 8" x 11' 9.9"Other
- Dining roomBelow11' 9" x 12' 9.9"Other
- Living roomBelow21' 2" x 14' 2"Other
- BedroomBelow13' x 13' 2"Other
Listing Agents
Request More Information
Request More Information
Location
1048 Sugar Mountain Way, Anmore, British Columbia, V3H 4Y7 Canada
Around this property
Information about the area within a 5-minute walk of this property.
Request Neighbourhood Information
Learn more about the neighbourhood and amenities around this home
Request NowPayment Calculator
- $
- %$
- %
- Principal and Interest $10,738 /mo
- Property Taxes n/a
- Strata / Condo Fees n/a

