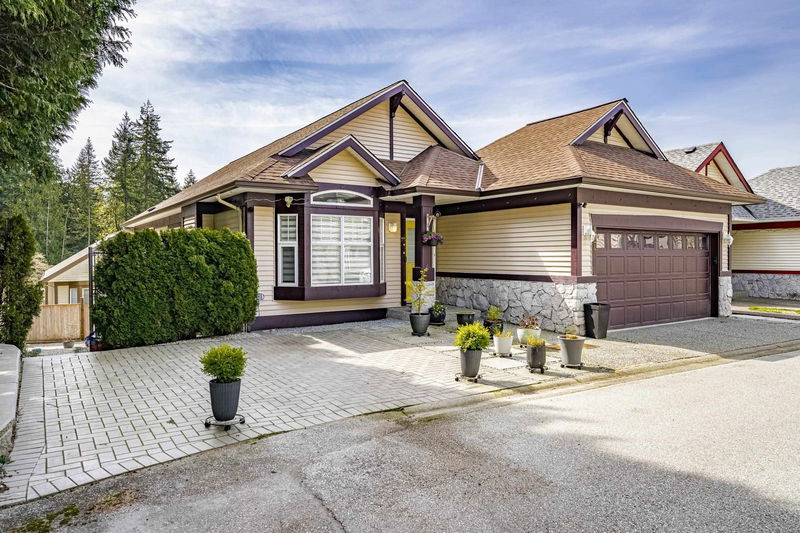Key Facts
- MLS® #: R2990545
- Property ID: SIRC2369800
- Property Type: Residential, Single Family Detached
- Living Space: 2,462 sq.ft.
- Lot Size: 4,521 sq.ft.
- Year Built: 1998
- Bedrooms: 5
- Bathrooms: 3
- Parking Spaces: 4
- Listed By:
- Royal LePage Sterling Realty
Property Description
Welcome to 124 Evergreen Crescent in the Village of Anmore. Situated on a quiet street this is the home you have been waiting for! A completely renovated & meticulously maintained 5 bedroom, 3 bathroom home offers over 2400 sq. ft. of living space. From the moment you walk through the front door you will be impressed by the bright and open floorplan-the main floor welcomes you with a formal living room, dining room, kitchen with island, an eating area that leads to the deck-the perfect spot for entertaining, gardening and relaxing. Also included is the primary bedroom with ensuite, a second bedroom & full bathroom. Head downstairs to find three more bedrooms, full bathroom, living/dining area, kitchen & laundry room. Head outside through the French doors to the patio & fully fenced yard.
Rooms
- TypeLevelDimensionsFlooring
- FoyerMain3' 6.9" x 4' 3"Other
- Living roomMain11' 6.9" x 14' 8"Other
- Dining roomMain11' 6.9" x 14' 8"Other
- KitchenMain10' 11" x 11' 3"Other
- Eating AreaMain8' 9.6" x 8' 11"Other
- Primary bedroomMain12' x 15' 3.9"Other
- Walk-In ClosetMain6' 9.6" x 6' 9.9"Other
- BedroomMain10' 2" x 11' 6"Other
- PatioMain5' 6.9" x 5' 9.9"Other
- Living roomMain11' 9" x 12'Other
- Dining roomBelow6' 5" x 12'Other
- KitchenBelow7' 2" x 10' 2"Other
- BedroomBelow9' 9.9" x 11' 6.9"Other
- BedroomBelow11' 9.6" x 11' 11"Other
- BedroomBelow10' 11" x 12' 6.9"Other
- StorageBelow6' 3.9" x 7' 9.6"Other
- Laundry roomBelow6' 9.6" x 7' 9"Other
- UtilityBelow7' 6" x 7' 9"Other
Listing Agents
Request More Information
Request More Information
Location
124 Evergreen Crescent, Anmore, British Columbia, V3H 5B4 Canada
Around this property
Information about the area within a 5-minute walk of this property.
Request Neighbourhood Information
Learn more about the neighbourhood and amenities around this home
Request NowPayment Calculator
- $
- %$
- %
- Principal and Interest $8,301 /mo
- Property Taxes n/a
- Strata / Condo Fees n/a

