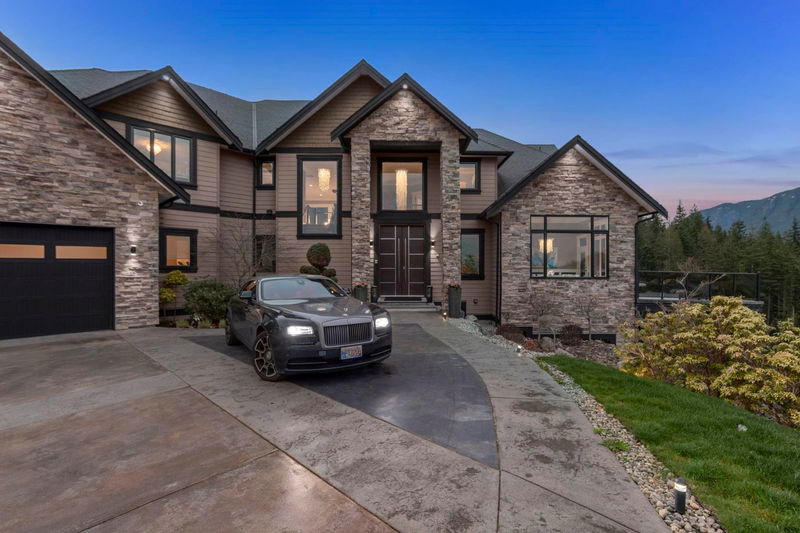Key Facts
- MLS® #: R2984380
- Property ID: SIRC2347047
- Property Type: Residential, Single Family Detached
- Living Space: 6,369 sq.ft.
- Lot Size: 41,601.36 sq.ft.
- Year Built: 2015
- Bedrooms: 5
- Bathrooms: 6+1
- Parking Spaces: 12
- Listed By:
- Royal LePage Sussex
Property Description
Nestled in the prestigious Anmore neighbourhood, this magnificent mansion offers a flat, 0.956-acre lot with breathtaking mountain views. Featuring a private, gated driveway and over 7,000 sq. ft. of living space, the home includes a 3,500+ sq. ft. patio, private deck, and lower deck, perfect for outdoor relaxation. Inside, a striking rock fireplace separates the family room from the main floor. The property also boasts a separate coach house with a one-bedroom suite & a soaring 16-foot ceilings garage, ideal for storing boats or large items. A rare find in Anmore, blending luxury, privacy, and spectacular views.
Rooms
- TypeLevelDimensionsFlooring
- KitchenMain18' 5" x 15' 2"Other
- Dining roomMain15' 9" x 14'Other
- Living roomMain29' 6.9" x 25' 8"Other
- FoyerMain18' 9.6" x 16' 9.6"Other
- Eating AreaMain18' 5" x 7' 3.9"Other
- Laundry roomMain15' 2" x 10'Other
- PlayroomMain19' 2" x 12' 8"Other
- Media / EntertainmentMain22' 9.6" x 15'Other
- Bar RoomMain13' x 7' 9.6"Other
- BedroomAbove17' 5" x 13' 9.6"Other
- BedroomAbove14' 6" x 12' 11"Other
- BedroomAbove14' 5" x 11' 5"Other
- Laundry roomAbove13' x 9' 9.6"Other
- Primary bedroomAbove20' 5" x 20' 2"Other
- Family roomBelow20' 2" x 15' 3"Other
- Recreation RoomBelow19' 8" x 19' 2"Other
- FoyerMain6' 3.9" x 4' 2"Other
- KitchenMain14' 6.9" x 8'Other
- Dining roomMain15' 6.9" x 10' 2"Other
- Living roomMain19' 5" x 11' 9.6"Other
- BedroomMain13' 11" x 10' 9.9"Other
Listing Agents
Request More Information
Request More Information
Location
1087 Uplands Drive, Anmore, British Columbia, V3H 5G6 Canada
Around this property
Information about the area within a 5-minute walk of this property.
Request Neighbourhood Information
Learn more about the neighbourhood and amenities around this home
Request NowPayment Calculator
- $
- %$
- %
- Principal and Interest $21,427 /mo
- Property Taxes n/a
- Strata / Condo Fees n/a

