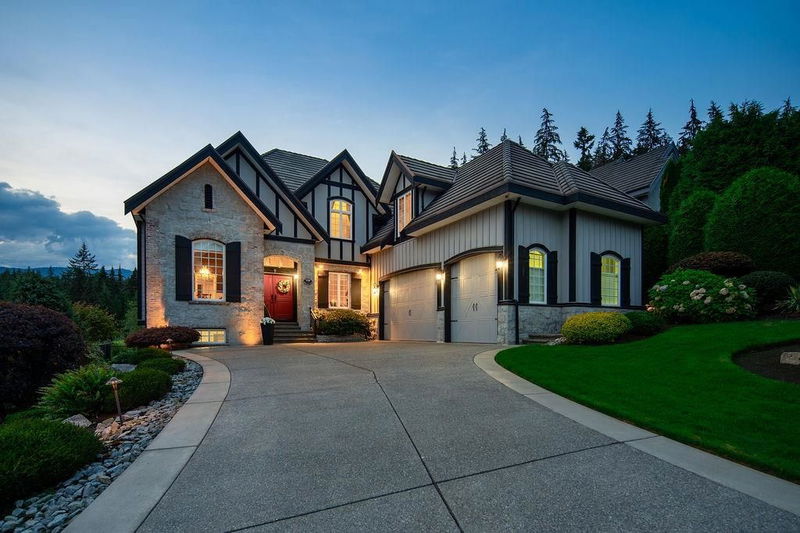Key Facts
- MLS® #: R2967596
- Property ID: SIRC2284260
- Property Type: Residential, Single Family Detached
- Living Space: 4,858 sq.ft.
- Lot Size: 15,246 sq.ft.
- Year Built: 2008
- Bedrooms: 4
- Bathrooms: 4+1
- Parking Spaces: 7
- Listed By:
- Engel & Volkers Vancouver
Property Description
This extraordinary estate offers an opportunity to own a custom-designed masterpiece by renowned Oscar Woodman. This exquisite Eberwein Home blends timeless elegance w/ modern luxury. Enjoy complete privacy w/ an award-winning, west-facing infinity pool providing sunset views. A great family layout w/ 3 en-suited bedrooms upstairs highlighted by the opulent primary suite with 5 piece spa bathroom incl. clawfoot tub. Downstairs, a guest bedroom, games room, professional gym and movie theatre room. Features & details galore: 13ft vaulted ceilings, wainscot walls, coffered ceilings, crown mouldings, A/C, Generator, 450 bottle wine cellar, 3 car epoxy garage by Garage Guru, 220 V/50 A Stage 2 EV charging & meticulous gardens . This rare French Chateau represents an unmatched opportunity.
Rooms
- TypeLevelDimensionsFlooring
- FoyerMain7' 6.9" x 10' 3"Other
- Living roomMain18' 5" x 17' 9.6"Other
- Dining roomMain12' 11" x 13' 9.9"Other
- KitchenMain12' 6" x 16' 9.9"Other
- PantryMain4' 3.9" x 3' 9.9"Other
- Eating AreaMain11' 3" x 14' 9.9"Other
- Home officeMain10' 9" x 11' 6"Other
- Laundry roomMain7' 5" x 9' 11"Other
- Primary bedroomAbove18' 8" x 17' 3"Other
- Walk-In ClosetAbove13' 6" x 7'Other
- BedroomAbove16' 9.6" x 12' 8"Other
- BedroomAbove10' 11" x 15' 2"Other
- DenAbove11' x 5' 11"Other
- BedroomBelow10' 11" x 17' 6.9"Other
- Media / EntertainmentBelow17' 3.9" x 16' 5"Other
- Recreation RoomBelow23' 8" x 17' 9.9"Other
- Flex RoomBelow14' 9.9" x 16' 9.6"Other
- Wine cellarBelow6' 3" x 9' 3.9"Other
- UtilityBelow8' 3.9" x 5' 5"Other
Listing Agents
Request More Information
Request More Information
Location
136 Deerview Lane, Anmore, British Columbia, V3H 0A3 Canada
Around this property
Information about the area within a 5-minute walk of this property.
Request Neighbourhood Information
Learn more about the neighbourhood and amenities around this home
Request NowPayment Calculator
- $
- %$
- %
- Principal and Interest $19,410 /mo
- Property Taxes n/a
- Strata / Condo Fees n/a

