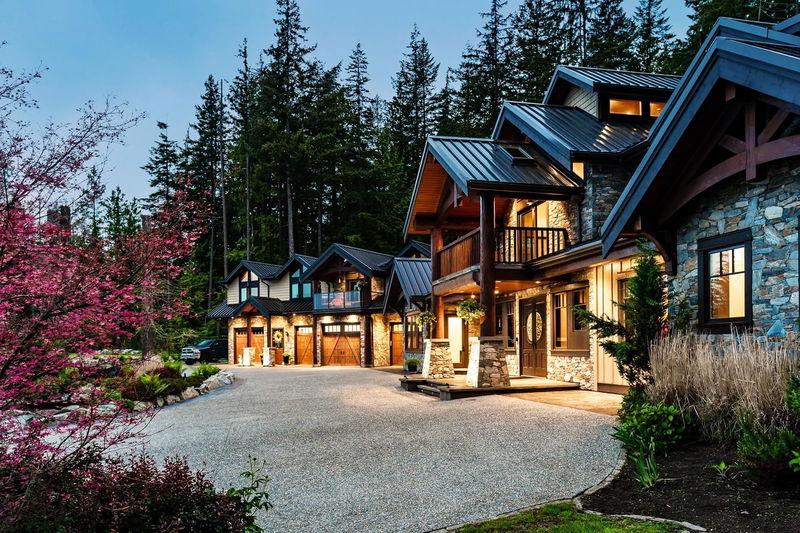Key Facts
- MLS® #: R2966666
- Property ID: SIRC2279462
- Property Type: Residential, Single Family Detached
- Living Space: 10,849 sq.ft.
- Lot Size: 1.10 ac
- Year Built: 2017
- Bedrooms: 6
- Bathrooms: 6+5
- Parking Spaces: 10
- Listed By:
- Royal LePage West Real Estate Services
Property Description
Experience the Finest Anmore Has to Offer-Enter through the gates to discover a vast Aspen-inspired estate adorned w/raw timbers & hand-picked stones. The open-concept layout seamlessly connects each room, showcasing exquisite craftsmanship throughout the property. The kitchen is a dream for any entertainer, while every main bdrm boasts a luxurious ensuite & spacious walk-in closet. With 2 elevators–convenience is key. The carriage house, spanning over 1,780 sqft, includes 2 bdrms/3 baths. The entire home is equipped with top-of-the-line automation & a commercial-grade generator. For car enthusiasts, there's an option for an 8-car garage, as well as RV parking & dumping station. Step outside to enjoy a remarkable outdoor living space. Enjoy waterfall feature inside & out. Assessed @ $6.7M
Downloads & Media
Rooms
- TypeLevelDimensionsFlooring
- FoyerMain15' 9.9" x 16' 11"Other
- Home officeMain13' 11" x 16'Other
- Dining roomMain15' 11" x 15' 3"Other
- KitchenMain16' 3" x 17' 5"Other
- Wok KitchenMain9' 8" x 9'Other
- Eating AreaMain14' 3" x 13' 8"Other
- Great RoomMain22' 11" x 22' 9.6"Other
- Primary bedroomMain15' 11" x 25' 9.6"Other
- Walk-In ClosetMain15' 11" x 14' 5"Other
- Mud RoomMain24' 8" x 19' 6"Other
- LoftAbove22' 11" x 23' 2"Other
- Primary bedroomAbove15' 11" x 13' 2"Other
- StorageAbove21' 6" x 19' 11"Other
- BedroomAbove13' 6.9" x 13' 2"Other
- Laundry roomAbove5' 3.9" x 8' 5"Other
- BedroomAbove13' 11" x 13' 11"Other
- Dining roomAbove11' 3.9" x 14' 3"Other
- KitchenAbove14' 11" x 12' 6.9"Other
- Living roomAbove14' 3" x 14' 3"Other
- BedroomAbove13' 11" x 14' 3"Other
- BedroomAbove13' x 20' 9.6"Other
- Family roomBelow13' 11" x 17' 5"Other
- Wine cellarBelow10' 9.9" x 6' 8"Other
- Bar RoomBelow13' 3" x 10'Other
- Recreation RoomBelow15' 3" x 19' 2"Other
- Media / EntertainmentBelow22' 2" x 19' 9.6"Other
Listing Agents
Request More Information
Request More Information
Location
3299 Black Bear Way, Anmore, British Columbia, V3H 5G6 Canada
Around this property
Information about the area within a 5-minute walk of this property.
Request Neighbourhood Information
Learn more about the neighbourhood and amenities around this home
Request NowPayment Calculator
- $
- %$
- %
- Principal and Interest 0
- Property Taxes 0
- Strata / Condo Fees 0

