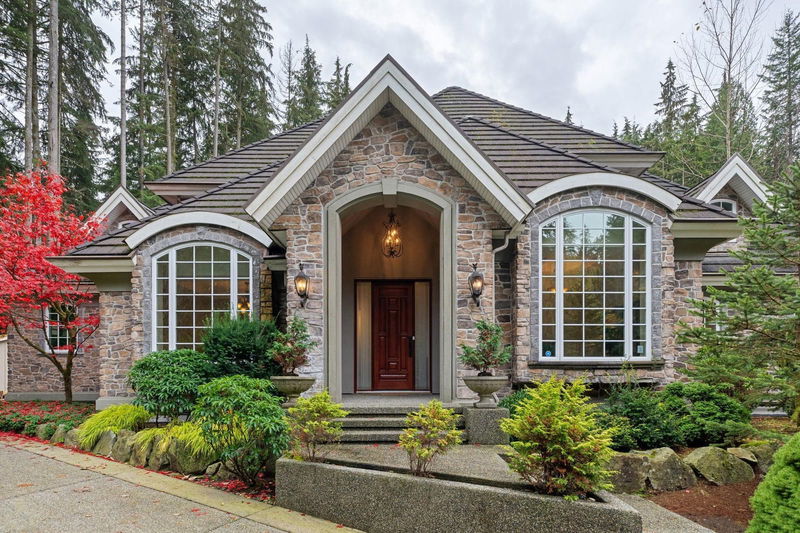Key Facts
- MLS® #: R2959362
- Property ID: SIRC2249948
- Property Type: Residential, Single Family Detached
- Living Space: 5,284 sq.ft.
- Lot Size: 15,681.60 sq.ft.
- Year Built: 2006
- Bedrooms: 5
- Bathrooms: 3+1
- Parking Spaces: 8
- Listed By:
- RE/MAX Sabre Realty Group
Property Description
Luxury living in Anmore! Seamlessly blending elegance with nature, this 5bed 4bath walk-out rancher features an open-concept layout with soaring ceilings, a chef's kitchen with high-end appliances, exec office with gorgeous built ins, butler pantry and a private primary suite complete with spa-like ensuite and massive W/I closet. Indulge in the French inspired wine cellar or enjoy a fully equipped entertainment level with a media room, gym, games room and kitchen. Separate entry allows for bright inlaw suite for extended family. Outside a landscaped paradise awaits, complete with synthetic turf and multiple seating areas perfect for relaxing in forested tranquility. The 3 car garage and ample parking convenience, privacy, and style. Just mins from Sasamat, transit, schools and shopping!
Rooms
- TypeLevelDimensionsFlooring
- Primary bedroomMain15' 9.9" x 12' 2"Other
- Dining roomMain17' 9.6" x 12'Other
- FoyerMain9' 6" x 8' 2"Other
- KitchenMain18' x 17' 8"Other
- NookMain11' x 9' 9.6"Other
- Great RoomMain23' x 22'Other
- Walk-In ClosetMain10' 9.9" x 11' 8"Other
- BedroomAbove16' 9.6" x 10'Other
- BedroomAbove14' 6" x 11'Other
- Exercise RoomBelow21' x 15' 8"Other
- BedroomBelow19' 3" x 18' 5"Other
- BedroomBelow14' 6" x 12' 9.6"Other
- Wine cellarBelow17' 5" x 15' 9.9"Other
- KitchenBelow20' 3" x 8' 3.9"Other
- Living roomBelow18' 8" x 14' 5"Other
- Recreation RoomBelow21' 3.9" x 17' 9.9"Other
Listing Agents
Request More Information
Request More Information
Location
320 Forestview Lane, Anmore, British Columbia, V3H 0A3 Canada
Around this property
Information about the area within a 5-minute walk of this property.
Request Neighbourhood Information
Learn more about the neighbourhood and amenities around this home
Request NowPayment Calculator
- $
- %$
- %
- Principal and Interest $15,567 /mo
- Property Taxes n/a
- Strata / Condo Fees n/a

