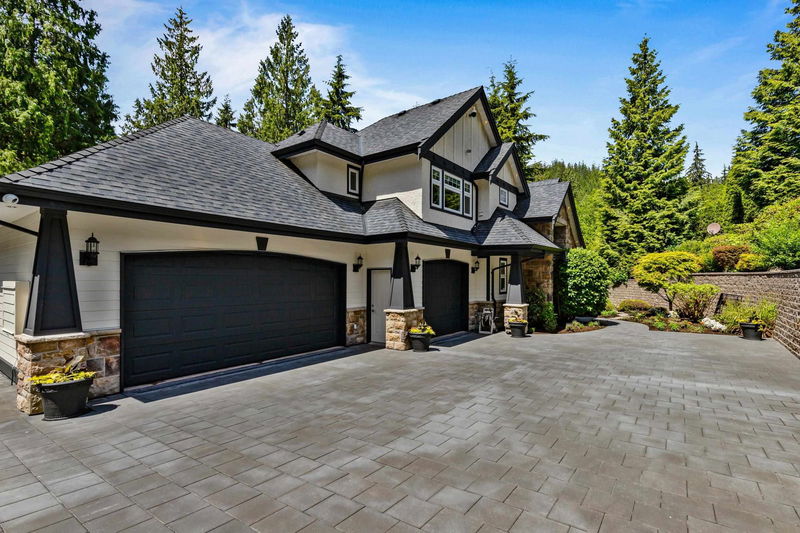Key Facts
- MLS® #: R2924227
- Property ID: SIRC2080460
- Property Type: Residential, Single Family Detached
- Living Space: 5,023 sq.ft.
- Lot Size: 26,136 sq.ft.
- Year Built: 2006
- Bedrooms: 5
- Bathrooms: 4+1
- Parking Spaces: 7
- Listed By:
- Royal LePage West Real Estate Services
Property Description
Enter this sanctuary through the private gate, tranquility will envelop you with total privacy & a magnificent estate that you'll proudly call home. The design is classic, & the open floor plan is modern. A spacious main floor features a large kitchen for entertaining, bright windows, & a dining area for serene meals with the butler prep area, just a few steps away from the formal dining room. The expansive family room is perfect for quality time. Upstairs, 3 bdrms await, the primary one being exceptionally spacious. The lower level boasts a home theatre, 2 bdrms, & a setup ideal for in-law living. The updates are extensive, from new exterior & interior paint to appliances, flooring, lighting, & even a new paving stone driveway. This home is an absolute pleasure to showcase.
Rooms
- TypeLevelDimensionsFlooring
- FoyerMain8' 2" x 10' 11"Other
- Dining roomMain11' 6.9" x 11' 11"Other
- KitchenMain15' 3" x 15' 9.6"Other
- Eating AreaMain15' 9.6" x 9' 3"Other
- LibraryMain21' 9.6" x 17'Other
- Mud RoomMain8' 8" x 4' 6.9"Other
- Primary bedroomAbove15' 9.6" x 16'Other
- Walk-In ClosetAbove9' 6" x 7' 11"Other
- Laundry roomAbove7' 9" x 8' 9"Other
- BedroomAbove11' 9.6" x 10' 3"Other
- BedroomAbove11' 3" x 10' 3.9"Other
- BedroomBelow11' 6.9" x 9' 9.9"Other
- BedroomBelow14' 11" x 15' 11"Other
- Walk-In ClosetBelow6' x 7' 9"Other
- KitchenBelow12' 5" x 13' 6.9"Other
- Media / EntertainmentBelow19' 6" x 17' 9.9"Other
- StorageBelow11' 6" x 4' 2"Other
- Family roomBelow21' 9" x 17' 9.9"Other
Listing Agents
Request More Information
Request More Information
Location
2668 Fern Drive, Anmore, British Columbia, V3H 5M6 Canada
Around this property
Information about the area within a 5-minute walk of this property.
Request Neighbourhood Information
Learn more about the neighbourhood and amenities around this home
Request NowPayment Calculator
- $
- %$
- %
- Principal and Interest $17,574 /mo
- Property Taxes n/a
- Strata / Condo Fees n/a

