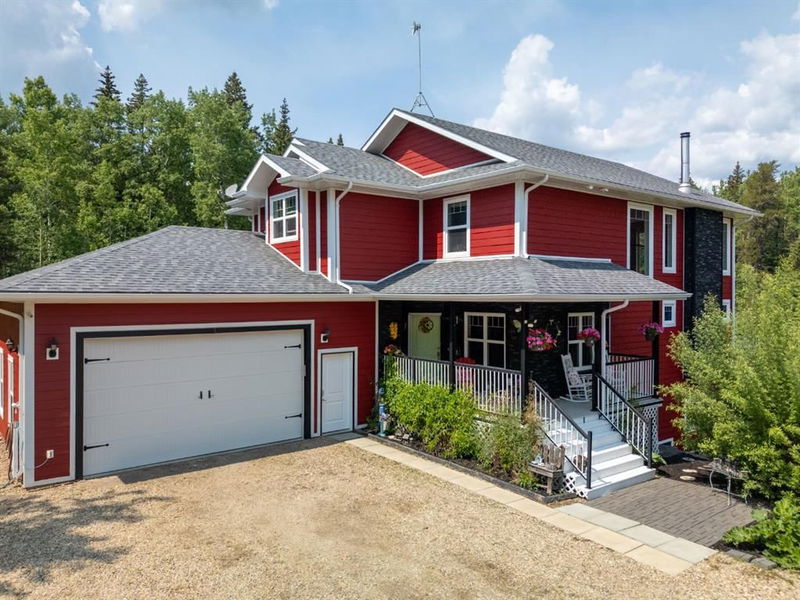Key Facts
- MLS® #: A2223724
- Property ID: SIRC2436420
- Property Type: Residential, Single Family Detached
- Living Space: 2,278 sq.ft.
- Lot Size: 3.46 ac
- Year Built: 2011
- Bedrooms: 3+1
- Bathrooms: 3+1
- Parking Spaces: 8
- Listed By:
- RE/MAX ADVANTAGE (WHITECOURT)
Property Description
Stunning Private Acreage Backing onto Town Land. This exceptional property offers the best of both worlds – the privacy of a treed acreage with the convenience of town water and sewer, and natural views. Inside, you'll find 4 spacious bedrooms plus a main-floor office, and 4 bathrooms, with an additional bathroom located in the outdoor work shed.
The walkout basement leads to a backyard oasis featuring an outdoor kitchen and natural gas BBQ lines, perfect for entertaining. The main kitchen is a chef’s dream with granite countertops, a gas cooktop, electric oven, pot filler and stunning design throughout. The living room is anchored by a cozy wood-burning fireplace with a waterfall feature above, adding warmth and character.
The primary suite is a true retreat with vaulted ceilings, two large walk-in closets (one with a laundry chute), and a spa-like ensuite complete with steam shower, double vanities, and a soaker tub. Enjoy main-floor laundry, central air conditioning, infloor heating, speaker system throughout the home. There is also a RV sewer dump on site.
This one-of-a-kind property offers space, luxury, and thoughtful features throughout — a rare opportunity to own an acreage with all the benefits of town proximity.
Downloads & Media
Rooms
- TypeLevelDimensionsFlooring
- Living roomBasement29' 8" x 16'Other
- BedroomBasement8' 9.9" x 12'Other
- Walk-In ClosetBasement4' 11" x 6' 11"Other
- UtilityBasement9' 11" x 10' 5"Other
- StorageBasement4' 6.9" x 4' 9.9"Other
- Home officeMain10' 9.6" x 11' 3"Other
- BathroomMain0' x 0'Other
- Laundry roomMain6' 3.9" x 8' 8"Other
- KitchenMain12' 9" x 13'Other
- Dining roomMain15' 3" x 10' 3"Other
- Family roomMain15' 5" x 16'Other
- BedroomUpper10' 9" x 11' 9.9"Other
- BedroomUpper10' x 10' 9.9"Other
- Walk-In ClosetUpper10' 2" x 9' 3"Other
- BathroomUpper0' x 0'Other
- Walk-In ClosetUpper5' x 11' 5"Other
- Ensuite BathroomUpper11' 6.9" x 13' 2"Other
- Primary bedroomUpper13' 5" x 14' 9"Other
Listing Agents
Request More Information
Request More Information
Location
Lot 51 115057 Township Road 592a, Rural Woodlands County, Alberta, T7S 1P5 Canada
Around this property
Information about the area within a 5-minute walk of this property.
Request Neighbourhood Information
Learn more about the neighbourhood and amenities around this home
Request NowPayment Calculator
- $
- %$
- %
- Principal and Interest 0
- Property Taxes 0
- Strata / Condo Fees 0

