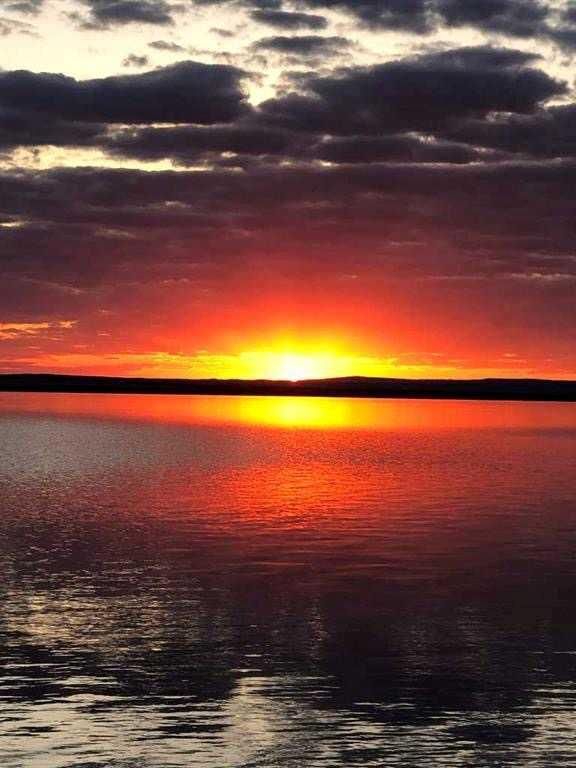Key Facts
- MLS® #: A2175538
- Property ID: SIRC2147794
- Property Type: Residential, Single Family Detached
- Living Space: 962 sq.ft.
- Year Built: 1956
- Bedrooms: 3
- Bathrooms: 2+1
- Parking Spaces: 4
- Listed By:
- RE/MAX Real Estate (Central)
Property Description
Waterfront beach home. Panoramic McGregor Lake view. 5.36 acres plus title to the shoreline 1.02 acres lot. Use as a second home or perhaps a family property. Both levels serve those with mobility issues, even a wheelchair.Main floor is 960 sq ft plus about 1,000 sq ft of wrap around deck. There are 3 bedrooms up with 1 1/2 baths and hardwood flooring. The lower level is a walkout to grade with lake views. 1 bedroom and 1 bath.. . Bathrooms on both levels have wheelchair entry showers.. The home has central air conditioning. All of the furniture could be included. The drinking water is from Milo in treated watertanks, 2 1250 gal tanks There is also a 32 gal pressure tank 2023. One great feature is a 36 ft x 54 ft RV and workshop garage. It can hold two large RVs and a boat. Heated with a cement floor. Serves as an excellent workshop. The boat launch is nearby. For gardening there is a 1250 gal rainwater collection tank. A shed features electricity and a 500 gal water tank, hot water tank, toilet, sink and shower. On site are 2 propane tanks, one in the house and 1 in the garage. McGregor Lake is a great year round rural recreation lake. Great for boating, swimming, paddle boarding, windsurfing, kite boarding, fishing and ice fishing. Includes 2 titles. Call your realtor to view this property. Take Hwy 23 east from High River. Go past Milo 2.6 km. First right RR 214. South 9.7 km to a fork. Keep right on RR 214. Go 2.1 km to blue sign 174068 Rge Rd 214. Just listed sign. PIN DROP LINK: https://maps.app.goo.gl/3ZVFVjewK9jQtvvJ9 Paste in your browser for directions. Or enter in your GPS N 50.46727 W112.84512. Or just follow the km directions.
Rooms
- TypeLevelDimensionsFlooring
- Living roomMain11' 5" x 14' 9.9"Other
- Dining roomMain8' 3" x 8' 11"Other
- KitchenMain10' 3" x 11' 6"Other
- Primary bedroomMain9' 11" x 11' 5"Other
- BedroomMain8' x 10'Other
- BedroomMain7' 11" x 11' 5"Other
- Laundry roomMain3' 3.9" x 3' 11"Other
- BathroomMain4' 9.9" x 8'Other
- Ensuite BathroomMain3' 5" x 5' 5"Other
- Family roomLower11' 9.6" x 12' 9"Other
- PlayroomLower11' 9.6" x 13' 8"Other
- DenLower5' 9" x 9' 9"Other
- BathroomLower8' 6" x 10' 9"Other
- OtherLower8' 5" x 11' 6.9"Other
Listing Agents
Request More Information
Request More Information
Location
174068 Rr 214, Rural Vulcan County, Alberta, T0L 1L0 Canada
Around this property
Information about the area within a 5-minute walk of this property.
Request Neighbourhood Information
Learn more about the neighbourhood and amenities around this home
Request NowPayment Calculator
- $
- %$
- %
- Principal and Interest 0
- Property Taxes 0
- Strata / Condo Fees 0

