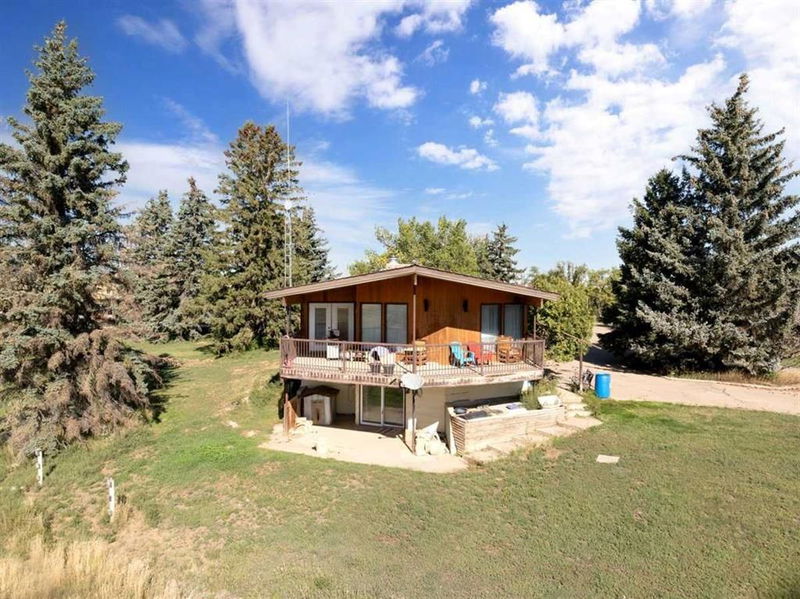Key Facts
- MLS® #: A2164522
- Property ID: SIRC2078736
- Property Type: Residential, Single Family Detached
- Living Space: 1,809 sq.ft.
- Year Built: 1980
- Bedrooms: 3+1
- Bathrooms: 2+1
- Listed By:
- Century 21 Foothills Real Estate
Property Description
Stop the car and look and see what this 71 acre farm has to offer, as you drive up you are welcomed by a paved driveway lined with mature trees and town water!! The A framed bungalow sits overlooking the prairies with a covered deck perfect for enjoying the summer evenings. Plenty of room for a car enthusiast with a 30x40 heated shop with a concrete floor and 220!! There is also a 42x100 foot cold storage with concrete as well as a 20x50 garage. All the buildings have tin roofs as an added bonus!! As you enter the main home you will be welcomed by a vaulted ceiling with a huge open room that also features the stunning views as well as beautiful rock fireplace with gas lighter/wood burner. The large country kitchen is extremely functional. Down the hall are 3 good sized bedrooms and a 4 piece bathroom. Main floor laundry with access of the side of the house keep the messes contained!! Downstairs is a dream with a walk out basement with in floor heat, wet bar and a perfect games room as well as plenty of storage and a 5 piece bath. There is also a 1993 mobile on the property that is currently rented out. It has 3 bedrooms and 2 baths. Outside there is more outbuildings with a 25x50 heated barn that could easily be set back up to have water in it and an older barn that is in great shape. There is also a lean too with runs and water to the pens. This property has a little bit of everything for everyone so don't delay and come look at it today!!
Rooms
- TypeLevelDimensionsFlooring
- BathroomMain2' 11" x 6' 11"Other
- BathroomMain8' 5" x 7' 3"Other
- BedroomMain11' 9.9" x 9' 9.9"Other
- BedroomMain12' 9.9" x 11' 2"Other
- Dining roomMain11' 6" x 10' 3"Other
- FoyerLower12' x 10' 8"Other
- Laundry roomMain9' 3" x 7' 11"Other
- Living roomMain27' 9.6" x 21'Other
- Primary bedroomMain14' 9.9" x 11' 2"Other
- BathroomBasement5' 6" x 9' 2"Other
- PlayroomBasement5' 8" x 7' 9"Other
- BedroomBasement10' 3.9" x 13' 9.6"Other
- DenBasement16' 11" x 12' 9.9"Other
- Family roomBasement21' x 20' 6"Other
- PlayroomBasement15' 3" x 26' 3.9"Other
- StorageBasement6' 2" x 13' 9.6"Other
- UtilityBasement9' 8" x 13' 6"Other
Listing Agents
Request More Information
Request More Information
Location
163052 Hwy 845, Rural Vulcan County, Alberta, T0L0B7 Canada
Around this property
Information about the area within a 5-minute walk of this property.
Request Neighbourhood Information
Learn more about the neighbourhood and amenities around this home
Request NowPayment Calculator
- $
- %$
- %
- Principal and Interest 0
- Property Taxes 0
- Strata / Condo Fees 0

