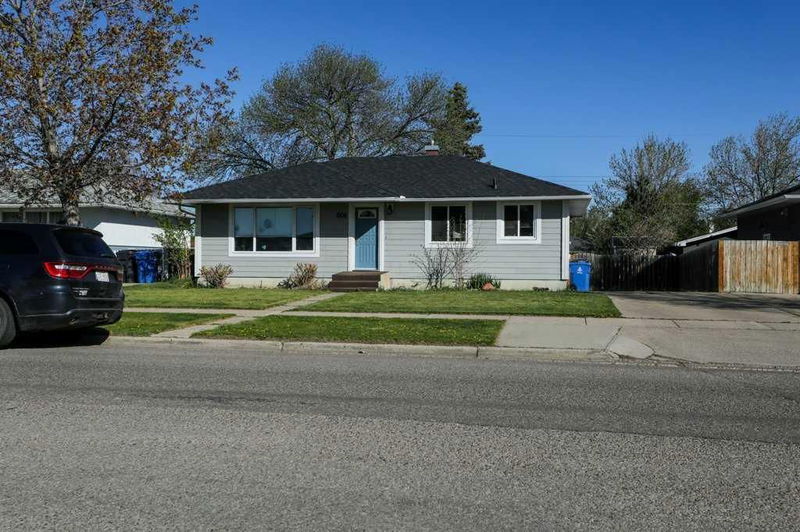Key Facts
- MLS® #: A2220316
- Property ID: SIRC2417359
- Property Type: Residential, Single Family Detached
- Living Space: 1,397 sq.ft.
- Year Built: 1958
- Bedrooms: 3+1
- Bathrooms: 2
- Parking Spaces: 2
- Listed By:
- Braemore Management
Property Description
Spacious 4-Bedroom family home just steps from Lake View Elementary!
This generous bungalow style home offers space, comfort and central location. Four roomy bedrooms providing ample space for a growing family and 2 well-appointed bathrooms ensuring convenience for everyone. Well-equipped kitchen with modern appliances making meal prep a breeze. Off-street parking available, providing security and convenience. A spacious backyard provides room for outdoor play and relaxation. Large windows flood the main floor space with natural light, creating a warm and inviting atmosphere.
Bordering the tranquil neighborhoods of Lakeview and Henderson Lake with easy access to outdoor amenities. Henderson Lake Park just a stone's throw away, perfect for leisurely strolls and picnics.
Rooms
- TypeLevelDimensionsFlooring
- Dining roomMain15' 9.9" x 15' 9"Other
- KitchenMain8' 8" x 9'Other
- Living roomMain12' 3.9" x 16' 5"Other
- BathroomMain9' x 5' 9"Other
- Primary bedroomMain13' 6.9" x 10' 9.6"Other
- BedroomMain13' 5" x 10' 3.9"Other
- BedroomMain12' 6.9" x 10' 9.6"Other
- Family roomBasement11' 6" x 38' 2"Other
- BedroomBasement11' 9" x 11' 6"Other
- BathroomBasement5' 3" x 7' 9.9"Other
- UtilityBasement11' 9" x 10' 11"Other
- Laundry roomBasement6' 11" x 6' 9"Other
Listing Agents
Request More Information
Request More Information
Location
1108 Henderson Lake Boulevard S, Lethbridge, Alberta, T1K 3B5 Canada
Around this property
Information about the area within a 5-minute walk of this property.
Request Neighbourhood Information
Learn more about the neighbourhood and amenities around this home
Request NowPayment Calculator
- $
- %$
- %
- Principal and Interest $2,094 /mo
- Property Taxes n/a
- Strata / Condo Fees n/a

