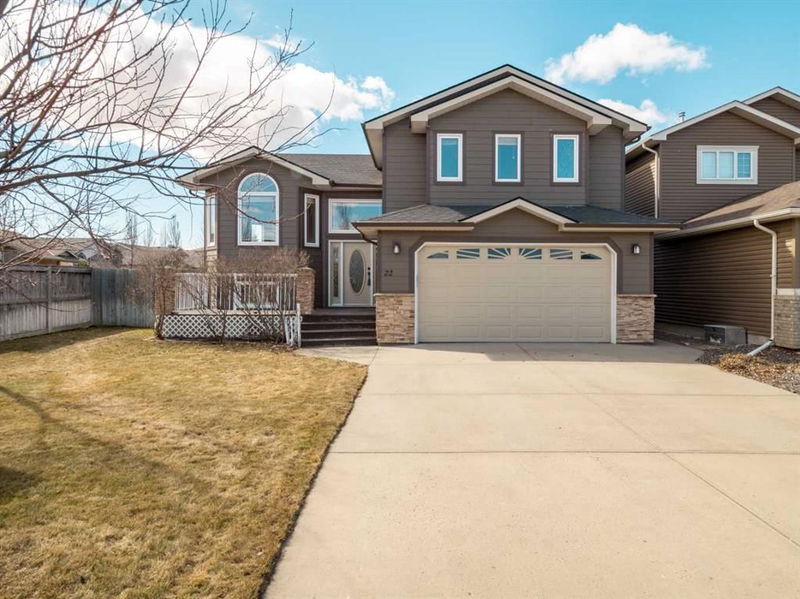Key Facts
- MLS® #: A2204640
- Property ID: SIRC2332902
- Property Type: Residential, Single Family Detached
- Living Space: 2,136 sq.ft.
- Year Built: 2001
- Bedrooms: 4+1
- Bathrooms: 4
- Parking Spaces: 4
- Listed By:
- REAL BROKER
Property Description
Large 2 storey split with with 3206 total square feet of living space in Riverstone neighbourhood. Large welcoming entry. Hardiboard siding. Main floor features engineered hardwood flooring and vaulted ceilings. Living room has gas fireplace. Dining nook adjacent. Kitchen has granite counters, pantry, most appliances, and large island. Dining room is a good size and features double doors that lead to large glass enclosed sunroom with vaulted ceiling and gas fireplace. Main floor also has a bedroom, a bathroom with stand up shower, and a laundry room. Steps to upper level include landing with door to primary bedroom above garage. Good size primary bedroom with a nice ensuite featuring separate shower and tub. Primary bedroom also has a walk-in closet. Steps to top level include 2 more good size bedrooms, and another full bathroom with tub/shower combo. Basement is fully developed with an illegal suite, with separate walk-up entry from backyard. Suite has an eat-in kitchen, large family room with gas fireplace, a bedroom, and a 4 piece bathroom with tub/shower combo. Yard is fenced and landscaped. Home has central a/c unit. HOME IS BEING SOLD AS-IS, WHERE-IS WITH NO REPRESENTATIONS OR WARRANTIES.
Rooms
- TypeLevelDimensionsFlooring
- FoyerMain6' 8" x 7' 11"Other
- Living roomMain11' 9.9" x 13' 6.9"Other
- Dining roomMain9' x 13' 9.9"Other
- KitchenMain14' 6" x 14' 6"Other
- Breakfast NookMain11' 6.9" x 11' 6.9"Other
- Solarium/SunroomMain11' 9" x 19' 6.9"Other
- BedroomMain9' 3" x 11' 8"Other
- Laundry roomMain7' 6.9" x 10' 6"Other
- Bedroom2nd floor12' 5" x 17' 9.9"Other
- Ensuite Bathroom2nd floor0' x 0'Other
- Bedroom2nd floor10' 9.9" x 14' 9.6"Other
- Bedroom2nd floor9' 9.9" x 14' 9.6"Other
- Bathroom2nd floor0' x 0'Other
- Family roomBasement11' x 23'Other
- Kitchen With Eating AreaBasement11' 3.9" x 11' 6"Other
- BedroomBasement12' 6" x 12' 9.9"Other
- BathroomBasement0' x 0'Other
- UtilityBasement0' x 0'Other
Listing Agents
Request More Information
Request More Information
Location
22 Riverpark Boulevard W, Lethbridge, Alberta, T1K 7S7 Canada
Around this property
Information about the area within a 5-minute walk of this property.
Request Neighbourhood Information
Learn more about the neighbourhood and amenities around this home
Request NowPayment Calculator
- $
- %$
- %
- Principal and Interest $2,583 /mo
- Property Taxes n/a
- Strata / Condo Fees n/a

