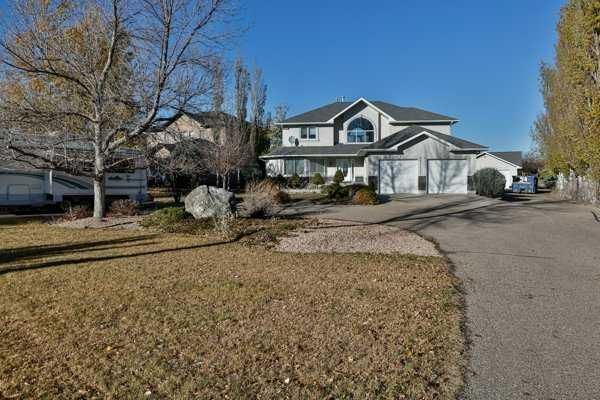Key Facts
- MLS® #: A2179628
- Property ID: SIRC2231495
- Property Type: Residential, Single Family Detached
- Living Space: 2,731 sq.ft.
- Year Built: 1998
- Bedrooms: 3+2
- Bathrooms: 4
- Listed By:
- RE/MAX REAL ESTATE - LETHBRIDGE
Property Description
Sitting on .7 of an acre, with mature trees, underground sprinklers and a winding driveway, this home has incredible street appeal.
Featuring a lovely backyard with a garden and coulee view, is this executive home in the Sandstone subdivision in South Lethbridge. Built in 1998, it was designed and finished for the current owner. This 5 bedroom, 4 bath, fully developed home has some very good bones and reflects care and pride of ownership. Exceptional features include the welcoming foyer and winding staircase that set the stage for elegant entertaining and wonderful family living. Check out the solid oak, hardwood floors, the huge kitchen area, generous master suite, and the gonna make you smile deck off the gathering room upstairs. The finished basement includes two bedrooms, family room, 3-piece bath, cold room, and immaculate mechanical room.
Not to be missed is the three car, detached garage in back that has water, 12’ ceiling, and in-floor heating. This would be a spectacular space for the hobbyist, shop set-up, she-shed or toy storage.
Is this home in move-in condition – yes; but you’ll also be inspired to add your personal touch to make this home your own.
Rooms
- TypeLevelDimensionsFlooring
- BathroomMain6' x 9'Other
- Primary bedroom2nd floor16' 3" x 18' 8"Other
- Bedroom2nd floor15' 9.9" x 11' 2"Other
- Bedroom2nd floor12' 6.9" x 12' 6.9"Other
- Bathroom2nd floor4' 11" x 12'Other
- Ensuite Bathroom2nd floor10' 9" x 13' 2"Other
- BedroomLower13' 9" x 17' 5"Other
- BedroomLower14' 6" x 14'Other
- BathroomLower8' 2" x 8' 5"Other
- Dining roomMain14' x 14'Other
- Dining roomMain14' 9" x 13' 6.9"Other
- KitchenMain14' 9.9" x 14' 6"Other
- Laundry roomMain7' x 8' 3"Other
- Living roomMain19' 6.9" x 21' 3.9"Other
- Bonus Room2nd floor16' 9" x 16'Other
- Family roomLower26' 3.9" x 32' 11"Other
- EntranceMain5' 3.9" x 10' 9.6"Other
- StorageLower7' 3.9" x 13' 6"Other
Listing Agents
Request More Information
Request More Information
Location
3019 48th Avenue S, Lethbridge, Alberta, T1K7B3 Canada
Around this property
Information about the area within a 5-minute walk of this property.
Request Neighbourhood Information
Learn more about the neighbourhood and amenities around this home
Request NowPayment Calculator
- $
- %$
- %
- Principal and Interest 0
- Property Taxes 0
- Strata / Condo Fees 0

