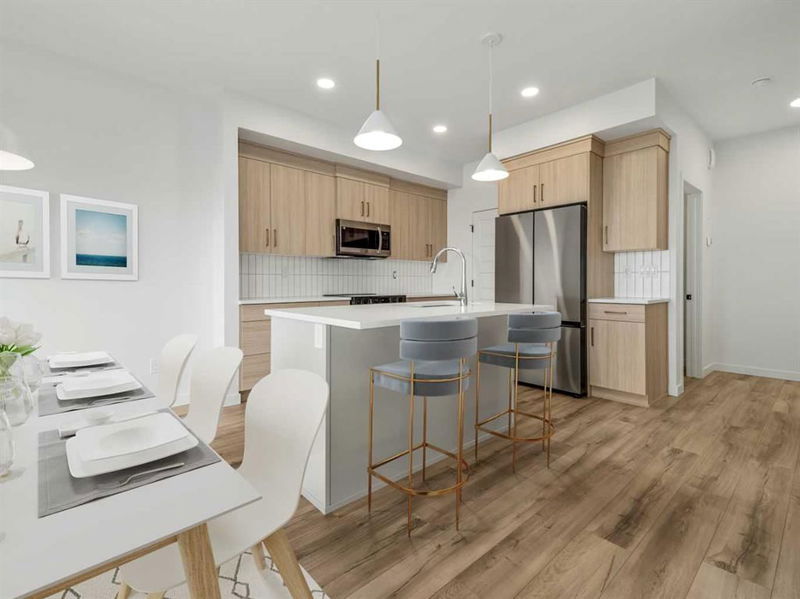Key Facts
- MLS® #: A2163514
- Property ID: SIRC2178854
- Property Type: Residential, Single Family Detached
- Living Space: 1,307 sq.ft.
- Year Built: 2024
- Bedrooms: 3
- Bathrooms: 2+1
- Parking Spaces: 4
- Listed By:
- RE/MAX REAL ESTATE - LETHBRIDGE
Property Description
The popular "Grayson" model by Avonlea Homes. Located in a cul de sac on a large pie-shaped lot. Nice and open floor plan on the main floor, 9' ceilings, large windows for that extra sunlight, quartz countertops, and Kohler fixtures. Great corner pantry in the kitchen for storage. Upstairs there are 3 nice bedrooms, full bath, convenience of laundry, master bedroom with walk in closet and ensuite with 5' shower. The Basement is undeveloped but set up for family room, 4th bedroom and another full bath. Enjoy the insulated Double attached garage to keep those vehicles warm and dry. Located in the new phase of Blackwolf close to walking trails, 73 acre Legacy Park and lots of amenities. Easy access to downtown core. Home is Virtually Staged. New Home Warranty
Rooms
- TypeLevelDimensionsFlooring
- EntranceMain5' x 8' 6"Other
- Primary bedroomUpper11' 5" x 12' 9"Other
- Laundry roomUpper0' x 0'Other
- BathroomMain0' x 0'Other
- Ensuite BathroomUpper0' x 0'Other
- Living roomMain12' 3.9" x 12'Other
- BathroomUpper0' x 0'Other
- Dining roomMain9' x 10'Other
- BedroomUpper10' 9.6" x 9' 6"Other
- KitchenMain11' 3" x 10'Other
- BedroomUpper9' 6" x 10' 9.6"Other
Listing Agents
Request More Information
Request More Information
Location
233 Blackwolf Place N, Lethbridge, Alberta, T1h7J2 Canada
Around this property
Information about the area within a 5-minute walk of this property.
Request Neighbourhood Information
Learn more about the neighbourhood and amenities around this home
Request NowPayment Calculator
- $
- %$
- %
- Principal and Interest 0
- Property Taxes 0
- Strata / Condo Fees 0

