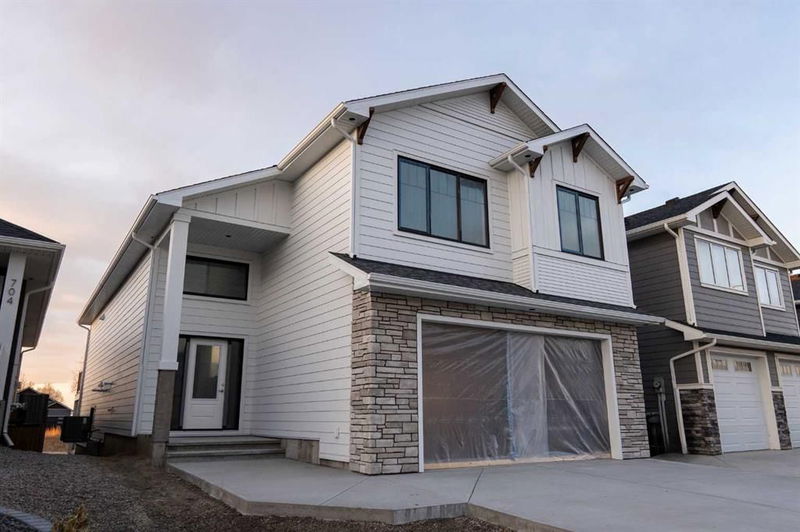Key Facts
- MLS® #: A2178541
- Property ID: SIRC2167260
- Property Type: Residential, Single Family Detached
- Living Space: 1,816 sq.ft.
- Year Built: 2024
- Bedrooms: 3+2
- Bathrooms: 3
- Parking Spaces: 4
- Listed By:
- Onyx Realty Ltd.
Property Description
Welcome To 700 Sixmile Crescent... Upon entering you will be greeted by vaulted ceilings, a tiled entryway and built in bench seating. The main floor is meticulous in design with a combination of light wood, stone counters and matte black fixtures which create a warm modern feel. The kitchen is the centrepiece of the home. It features stone countertop, floor-to-ceiling cabinets, dual kitchen skylights, large windows and vaulted ceilings. Other features include a custom gas fireplace, two bedrooms, 3pc bathroom and a deck just off the dining room. The primary suite is the entire upper level and includes large south facing windows, laundry, His-and-Her vanity, large soaker tub, walk-in closets, a custom shower with built-in tiled bench and a matte black rain shower head. The lower level is fully developed walk out basement, with a large family room, two well sized bedrooms both with walk in closets and 3pc bathroom.
Rooms
- TypeLevelDimensionsFlooring
- Primary bedroom2nd floor13' 11" x 12'Other
- BedroomMain10' 3.9" x 14' 2"Other
- BedroomMain11' 9" x 10' 9.6"Other
- BedroomLower12' 9.9" x 14' 6.9"Other
- BedroomLower15' 9" x 10' 9"Other
- KitchenMain13' 8" x 16' 9"Other
- Living roomMain15' 11" x 12' 3.9"Other
- Family roomLower27' x 16' 3"Other
- Dining roomMain13' 8" x 16' 9"Other
- PantryMain10' 3.9" x 4' 11"Other
- Laundry room2nd floor7' 2" x 6' 6"Other
- UtilityLower12' x 8' 3"Other
- Walk-In Closet2nd floor15' 9" x 8' 8"Other
Listing Agents
Request More Information
Request More Information
Location
700 Sixmile Crescent S, Lethbridge, Alberta, T1K 8G3 Canada
Around this property
Information about the area within a 5-minute walk of this property.
Request Neighbourhood Information
Learn more about the neighbourhood and amenities around this home
Request NowPayment Calculator
- $
- %$
- %
- Principal and Interest 0
- Property Taxes 0
- Strata / Condo Fees 0

