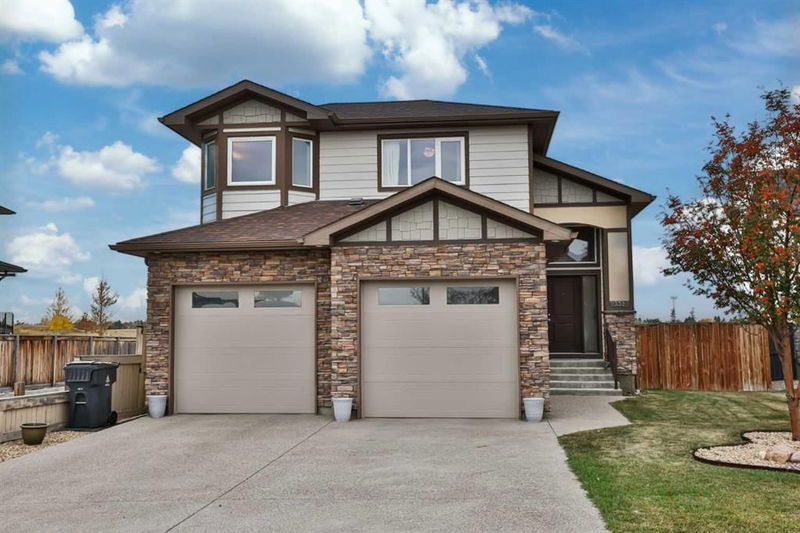Key Facts
- MLS® #: A2173282
- Property ID: SIRC2132543
- Property Type: Residential, Single Family Detached
- Living Space: 1,610 sq.ft.
- Year Built: 2014
- Bedrooms: 3+2
- Bathrooms: 3
- Parking Spaces: 4
- Listed By:
- RE/MAX REAL ESTATE - LETHBRIDGE
Property Description
Nestled in the prestigious community of Riverstone, 332 Stonecrest Place is an immaculate 5-bedroom bi-level home, custom-built by Greenwood Homes on a coveted view lot offering unobstructed, panoramic views to the north. Located in a family friendly cul-de-sac, this one-owner residence exudes pride of ownership and thoughtful design, making it the perfect retreat for your growing family. Boasting 3+2 bedrooms and three well-appointed 4-piece bathrooms, this fully developed home features a luxurious primary suite located above the garage, complete with a full ensuite, tray ceiling with ambient lighting and a large walk-in closet. The heart of the home is a gourmet kitchen finished with rich Maple cabinetry and sleek granite countertops, offering both beauty and functionality. A cozy dining nook overlooks the scenic view, creating the ideal space for morning coffee or evening dinners. Main floor laundry close to the three upper bedrooms is a real step-saver! An expansive, fully finished basement provides a wealth of possibilities, including a large family room equipped with rough-ins for a wet bar (inside the S.E. wall), perfect for hosting movie nights with the family. Two additional spacious bedrooms and a separate basement entry leading to a lower patio offer the perfect setup for a private hot tub oasis or outdoor entertaining. The inviting family room also features a corner gas fireplace, adding warmth and ambiance. Parking is effortless with a 26x26 double attached garage and ample off-street parking for two more vehicles on the exposed aggregate driveway. This turnkey property is fully fenced and landscaped, creating a low maintenance, outdoor sanctuary. Situated next to a scenic walkway, residents enjoy direct access to miles of interconnected walking paths and trails, with the convenience of being able to walk to the university right from the back gate. All appliances are included, making this home truly move-in ready proposition for one fortunate family. Don’t miss the opportunity to experience this exceptional home—schedule a viewing with your REALTOR® today!
Rooms
- TypeLevelDimensionsFlooring
- Living roomMain14' 9.9" x 14' 6"Other
- Laundry roomMain7' 6.9" x 5' 8"Other
- KitchenMain13' 11" x 14' 5"Other
- NookMain9' x 14' 5"Other
- BedroomMain12' 6.9" x 9' 6"Other
- BedroomMain10' 6" x 14' 9.6"Other
- FoyerMain5' 9" x 13' 5"Other
- Primary bedroom2nd floor14' 9.9" x 14' 6.9"Other
- Ensuite Bathroom2nd floor11' 3" x 7' 11"Other
- BathroomBasement5' 11" x 10' 6"Other
- BedroomBasement14' 3" x 10' 6.9"Other
- BedroomBasement11' 11" x 14' 9.6"Other
- Family roomBasement26' 3.9" x 16' 9.6"Other
- UtilityBasement13' 3" x 8' 8"Other
Listing Agents
Request More Information
Request More Information
Location
332 Stonecrest Place W, Lethbridge, Alberta, T1K 6W3 Canada
Around this property
Information about the area within a 5-minute walk of this property.
Request Neighbourhood Information
Learn more about the neighbourhood and amenities around this home
Request NowPayment Calculator
- $
- %$
- %
- Principal and Interest 0
- Property Taxes 0
- Strata / Condo Fees 0

