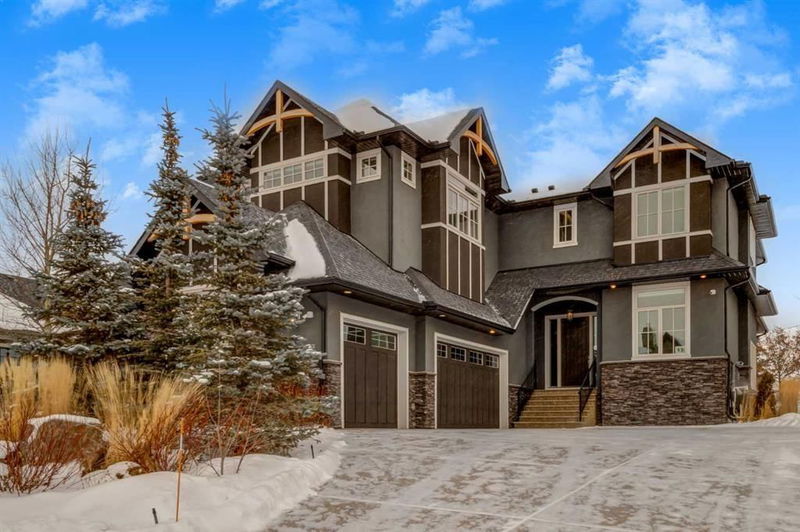Key Facts
- MLS® #: A2194755
- Property ID: SIRC2281370
- Property Type: Residential, Single Family Detached
- Living Space: 4,189 sq.ft.
- Year Built: 2019
- Bedrooms: 4+1
- Bathrooms: 5+1
- Parking Spaces: 8
- Listed By:
- Real Broker
Property Description
SIMPLY STUNNING EXECUTIVE HOME in the premiere family-friendly community of Watermark on a private cul-de-sac! This 4,189 sqft. 2 storey home boasts 6 bedrooms, 5.5 bathrooms, and a fully developed basement. A grand foyer welcomes you into this elegant home with hand-scraped hardwood floors and 10 ft. ceilings featured throughout. The gourmet chef's kitchen features a massive island with bar seating and a stainless steel farmhouse-style sink. Quartz countertops, glass subway tile backsplash, custom cabinetry, and a custom hood fan accentuate the luxurious feel of this kitchen. High-end stainless steel appliances featuring Wolf and Sub Zero complete this impressive kitchen. A walk-through pantry with built-in shelving leads to the wet bar that overlooks the formal dining room. The wet bar features quartz countertops, glass subway tile & stone backsplash, an undermount sink, raised bar with seating, wine fridge, dishwasher, and built-in cabinetry. The spacious dining room boasts floor-to-ceiling windows with a view of the landscaped backyard. From the dining room you walk through the double barn door entrance to the nook where you'll find sliding door access to the deck. The sizable wooden deck features built-in bench seating so you can sit and enjoy the beautiful backyard including gardens, flower boxes & mature trees. The living room features an electric fireplace with a stone surround & mantle and a built-in wall unit. The office with double French door entry features a coffered ceiling & built-in bookshelves. A mudroom featuring built-in lockers with hooks and shelving as well as a 2 pc powder room complete the main level. Open riser stairs lead you to the upper level. The magnificent primary retreat boasts a large walk-in closet with built-in organization and a spa-like 6 pc. ensuite including in-floor heat, a walk-in shower with 2 showerheads, bathtub, double vanity with quartz countertops. The 3 additional bedrooms upstairs each have a 4 pc. ensuite & walk-in closet with built-in organization. A laundry room with a sink & quartz countertops completes the upper level. The fully developed basement with in-floor heating offers secondary space for entertaining & an open-concept floor plan. The family room features a gas fireplace with stone surround & mantle along with a built-in wall unit. From the spacious games room there is a bedroom with double barn door entry and a walk closet with built-in organization. Another bedroom with cork flooring features a walk-in closet with built-in organization and a 3 pc. ensuite or use it as your gym space. The 3 pc. ensuite is also accessible from the games room. This extraordinary home includes an oversized 5-car insulated heated garage with epoxy flooring, a bulkhead storage space & dog wash. Additional features include irrigation, a central vac system & central air. Located close to community walking paths, playgrounds, and all amenities. Luxury living in Watermark!
Rooms
- TypeLevelDimensionsFlooring
- KitchenMain15' 9" x 17' 9"Other
- PantryMain6' 3" x 11' 8"Other
- NookMain10' 9.9" x 14'Other
- Living roomMain17' 6.9" x 21'Other
- Dining roomMain14' 6" x 15' 6.9"Other
- Wine cellarMain8' 6" x 9' 6"Other
- DenMain10' 6" x 13' 2"Other
- BathroomMain5' 9.6" x 8' 9.6"Other
- FoyerMain8' 3.9" x 9' 3"Other
- Mud RoomMain12' x 13'Other
- Primary bedroomUpper18' 6.9" x 19' 11"Other
- Ensuite BathroomUpper13' x 13' 6.9"Other
- BedroomUpper13' 6.9" x 13' 8"Other
- Ensuite BathroomUpper8' 3" x 9' 8"Other
- BedroomUpper14' x 14' 6.9"Other
- Ensuite BathroomUpper5' 11" x 9' 3.9"Other
- BedroomUpper14' x 14' 6.9"Other
- Ensuite BathroomUpper5' 11" x 9' 3.9"Other
- Laundry roomUpper6' 8" x 9' 8"Other
- Family roomLower16' 11" x 19' 6"Other
- PlayroomLower13' 11" x 16' 9.6"Other
- Exercise RoomLower20' x 37' 6"Other
- UtilityLower17' 3.9" x 20' 3"Other
- BathroomLower4' 11" x 11' 3.9"Other
- BedroomLower13' 8" x 15' 9"Other
Listing Agents
Request More Information
Request More Information
Location
13 Spyglass Point, Rural Rocky View County, Alberta, T3L 0C9 Canada
Around this property
Information about the area within a 5-minute walk of this property.
Request Neighbourhood Information
Learn more about the neighbourhood and amenities around this home
Request NowPayment Calculator
- $
- %$
- %
- Principal and Interest $9,521 /mo
- Property Taxes n/a
- Strata / Condo Fees n/a

