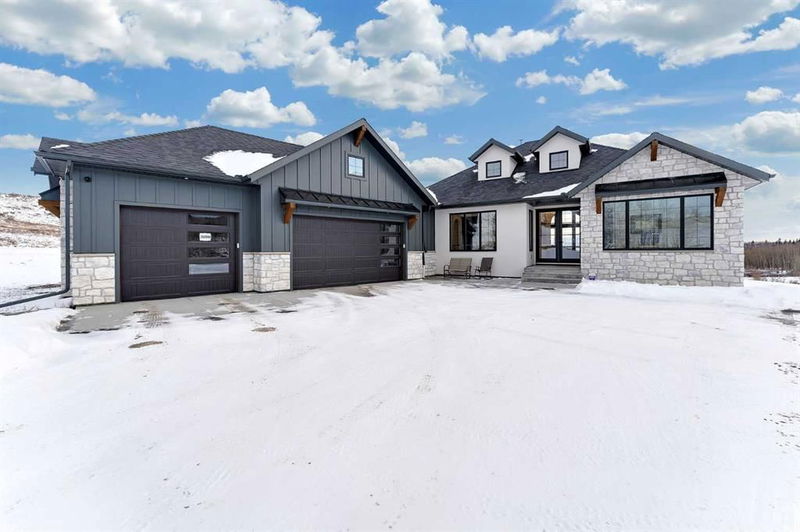Key Facts
- MLS® #: A2187351
- Property ID: SIRC2239069
- Property Type: Residential, Single Family Detached
- Living Space: 2,015.59 sq.ft.
- Year Built: 2023
- Bedrooms: 1+2
- Bathrooms: 2+1
- Parking Spaces: 6
- Listed By:
- Real Broker
Property Description
***OPEN HOUSE - Saturday January 18th, 1pm - 4pm*** Nestled on 3.22 acres of serene hillside, just minutes from Cochrane, Glenbow Ranch Provincial Park, and a short drive to downtown Calgary, this custom-built luxury bungalow offers breathtaking valley views and impeccable design.
Step into the grand entrance with mosaic tile inlays and engineered hardwood, leading to a living room with soaring cathedral ceilings and floor-to-ceiling south-facing windows. At the heart of the home is a chef’s kitchen featuring a 5’x10.5’ quartz island, gas range, double ovens, and a unique dry cold pantry.
The primary suite boasts stunning views, a spa-inspired ensuite with a wet room (dual showers, rain heads, and a soaker tub), and a custom walk-in closet. Outside, a 600+ sq. ft. deck with a vaulted covered area creates the perfect space for entertaining.
The lower level is designed for ultimate enjoyment, with a custom wet bar, wine fridge, gym with commercial-grade rubber flooring, and a walk-out patio with a hot tub. Two spacious bedrooms, a five-piece bathroom, and a stunning mono stringer staircase complete the space.
Additional features include an oversized three-car garage, upgraded shingles, air conditioning, and new home warranty. This hillside haven combines luxury, tranquility, and unmatched indoor-outdoor living.
Don’t miss your chance to call this retreat home!
Rooms
- TypeLevelDimensionsFlooring
- FoyerMain12' 3" x 7' 3"Other
- Living roomMain20' 9.6" x 17'Other
- KitchenMain20' 3" x 13'Other
- PantryMain6' 11" x 8' 3"Other
- Dining roomMain11' 9.6" x 13'Other
- Primary bedroomMain17' x 12' 11"Other
- Ensuite BathroomMain13' 3" x 12' 9.9"Other
- Walk-In ClosetMain8' 5" x 13'Other
- Home officeMain10' x 12' 11"Other
- Mud RoomMain10' 11" x 8' 5"Other
- Laundry roomMain5' 11" x 7' 9.9"Other
- BathroomMain5' 9" x 5' 6.9"Other
- BathroomLower7' 5" x 12' 3"Other
- Hobby RoomLower9' 3" x 8' 3.9"Other
- BedroomLower16' 3" x 12' 2"Other
- BedroomLower13' 11" x 12' 3.9"Other
- Exercise RoomLower22' 9.9" x 12' 3"Other
- PlayroomLower22' 11" x 16' 9"Other
Listing Agents
Request More Information
Request More Information
Location
260080 Glenbow Road, Rural Rocky View County, Alberta, T4C 0B7 Canada
Around this property
Information about the area within a 5-minute walk of this property.
Request Neighbourhood Information
Learn more about the neighbourhood and amenities around this home
Request NowPayment Calculator
- $
- %$
- %
- Principal and Interest 0
- Property Taxes 0
- Strata / Condo Fees 0

