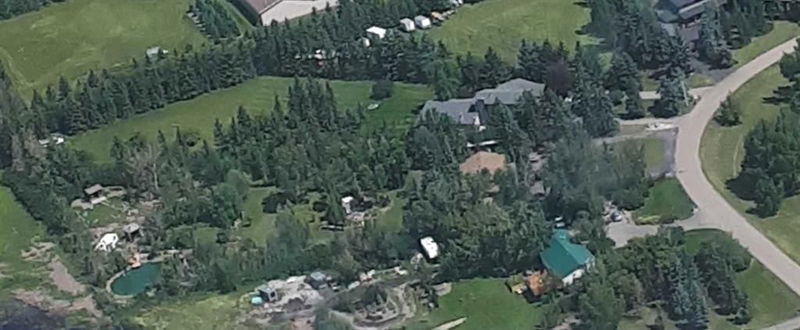Key Facts
- MLS® #: A2185074
- Property ID: SIRC2224576
- Property Type: Residential, Single Family Detached
- Living Space: 1,695 sq.ft.
- Year Built: 1977
- Bedrooms: 3+1
- Bathrooms: 2+1
- Parking Spaces: 8
- Listed By:
- RE/MAX Real Estate (Mountain View)
Property Description
Nature Lover’s Retreat Just Minutes from Calgary!
Experience the joy of owning a peaceful sanctuary where birds, fish, and nature thrive alongside modern conveniences. Nestled on a very private 2-acre parcel, this property features mature landscaping, a tranquil pond for fishing, and a cozy firepit, perfect for evenings under the stars. Loved by the same family for 43 years, this is your chance to create lasting memories in a serene setting.
Located in the highly sought-after High Point Estates subdivision, this gem is conveniently positioned between Chestermere High School and the city of Chestermere, and just minutes from Calgary. As part of the low-tax haven of Rockyview County, the annual property taxes are just $3,200 in 2024, making this property an excellent investment.
The 1,700 sq. ft. side-split home, built in 1977, offers a spacious floor plan with 3 bedrooms, a living room, a family room, a dining room, a four-piece bathroom, a laundry room, and a two-piece bathroom on the main floor. The walk-out basement adds even more potential, featuring a roughed-in kitchen, a large bedroom, and a four-piece bathroom.
Homes in this coveted neighborhood have sold for as high as $1,390,000 in 2023, making this property an exceptional opportunity for those looking to renovate and build equity.
Don't miss this rare chance to own a nature retreat that combines tranquility, adventure, and convenience. Create your dream home in a neighborhood where memories are made and the possibilities are endless.
Rooms
- TypeLevelDimensionsFlooring
- Primary bedroomMain13' 2" x 14' 5"Other
- BedroomMain10' 9" x 12' 9.9"Other
- BedroomMain10' 8" x 12' 11"Other
- BedroomBasement12' 2" x 13' 6"Other
- Family roomMain12' 5" x 19' 6.9"Other
- PlayroomLower25' 8" x 32' 11"Other
- Flex RoomBasement10' 3.9" x 17'Other
- Flex RoomBasement7' 9" x 8' 6"Other
- Laundry roomMain6' 2" x 8' 6"Other
- UtilityBasement6' 3.9" x 11' 2"Other
- Living roomMain13' 3" x 18' 6"Other
- KitchenMain10' 3.9" x 16' 11"Other
- Dining roomMain10' 3.9" x 14'Other
- BathroomMain4' 3" x 6' 2"Other
- BathroomBasement7' 6" x 8' 6"Other
- BathroomMain10' 6.9" x 14' 5"Other
Listing Agents
Request More Information
Request More Information
Location
244 High Point Estates, Rural Rocky View County, Alberta, T1X 2K5 Canada
Around this property
Information about the area within a 5-minute walk of this property.
Request Neighbourhood Information
Learn more about the neighbourhood and amenities around this home
Request NowPayment Calculator
- $
- %$
- %
- Principal and Interest 0
- Property Taxes 0
- Strata / Condo Fees 0

