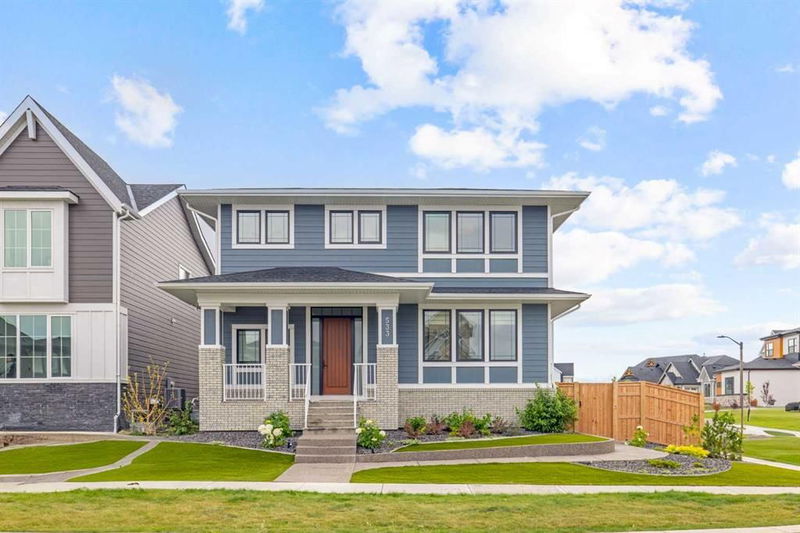Key Facts
- MLS® #: A2160055
- Property ID: SIRC2040166
- Property Type: Residential, Single Family Detached
- Living Space: 2,290 sq.ft.
- Year Built: 2020
- Bedrooms: 2+3
- Bathrooms: 4+1
- Parking Spaces: 6
- Listed By:
- eXp Realty
Property Description
Discover Luxury in Harmony with this stunning custom-built Bungalow with Primary Suite Loft, where sophistication meets comfort across its expansive layout. With over 3400 sf of living space, plus an additional 800sf 2-bedroom carriage house above the garage, this residence is a masterpiece of design and craftsmanship. Step inside to a home that has been meticulously upgraded beyond the Broadview Harmony specs. Tile throughout the home is a testament to its elegance, representing an upgrade that elevates the aesthetic to a new level of luxury. The main house features a primary bedroom on the main and upper levels, the upper primary is designed exclusively as a sanctuary. The main floor boasts an open and extremely accessible layout with wide door frames leading to all rooms, facilitating movement. Each bedroom is complemented by custom built-ins, providing ample storage. The main floor primary is very large with additional storage built-ins, optimizing space and functionality. Entertain and relax with two exquisite fireplaces with brick and slate, allowing for cozy evenings and warm gatherings. The home's functionality is enhanced by an office with built-in desks. The lower level is massive with high ceilings, a large entertaining/games area, huge gym, additional bedroom and 4 pce bath. Completing the lower level is a large utility/storage area. Embrace the outdoor living spaces, designed for both relaxation and entertainment. The home boasts a large raised patio with duradek, perfect for hosting gatherings. The landscaping is a low-maintenance dream, featuring synthetic lawn and an exclusive putting green for golf enthusiasts. Additional extensive aggregate concrete work includes a lower patio, ready to host your next event. The property is equipped with a dedicated hot tub ready area. Practical upgrades include a 3 zone furnace system, central AC and a feature stairwell that adds luxury to the space. The triple garage is upgraded with type X drywall on walls and ceiling, insulation, and custom shelving and a 4 car parking pad. The Carriage Suite, custom-built in 2022, features 2 bedrooms and 1 bath. It offers luxury vinyl plank flooring, a walk-in shower, 9 ft ceilings, 8' doors, quartz countertops, and large closets with storage systems. The living area includes an electric fireplace, and the kitchen is equipped with high-efficiency stainless steel appliances. A patio door off the west-facing balcony and an in-suite full-size washer and dryer add to the convenience, making it a perfect blend of luxury and functionality. Far too many upgrades to mention, a must visit home! This home is not just a residence but a statement of luxury living in the vibrant community of Harmony, complete with access to the Mickelson Golf Club, Launch Pad, community lake and beach, bike paths, and excellent schools close by. Whether for a large family, multi-generational living, or someone seeking a prestigious and comfortable lifestyle, this property promises to be your forever home.
Rooms
- TypeLevelDimensionsFlooring
- KitchenMain18' x 16' 11"Other
- Living roomMain15' 6.9" x 18' 6.9"Other
- Primary bedroomMain13' 2" x 15' 5"Other
- Dining roomMain11' 9" x 14' 3.9"Other
- Mud RoomMain10' 6" x 5' 3"Other
- Walk-In ClosetMain13' 9.6" x 6'Other
- Walk-In ClosetMain4' 11" x 9' 9.6"Other
- Ensuite BathroomMain0' x 0'Other
- BathroomMain0' x 0'Other
- Primary bedroomUpper13' 2" x 15' 3.9"Other
- Walk-In ClosetUpper13' 9.6" x 7' 2"Other
- Home officeUpper7' 9.9" x 8' 9.6"Other
- Ensuite BathroomUpper0' x 0'Other
- PlayroomBasement28' 5" x 21'Other
- Exercise RoomBasement23' 2" x 17' 3"Other
- Laundry roomBasement6' 3" x 9' 11"Other
- BathroomBasement0' x 0'Other
- BedroomBasement12' 5" x 12' 3.9"Other
- UtilityBasement16' 9.9" x 13' 9"Other
- BathroomOther0' x 0'Other
- Living roomOther21' 3" x 19' 9.9"Other
- BedroomOther10' 6" x 10' 2"Other
- BedroomOther10' 5" x 10' 2"Other
- KitchenOther8' 6.9" x 10' 6.9"Other
Listing Agents
Request More Information
Request More Information
Location
533 South Harmony Drive #A, Rural Rocky View County, Alberta, T3Z 0G1 Canada
Around this property
Information about the area within a 5-minute walk of this property.
Request Neighbourhood Information
Learn more about the neighbourhood and amenities around this home
Request NowPayment Calculator
- $
- %$
- %
- Principal and Interest 0
- Property Taxes 0
- Strata / Condo Fees 0

