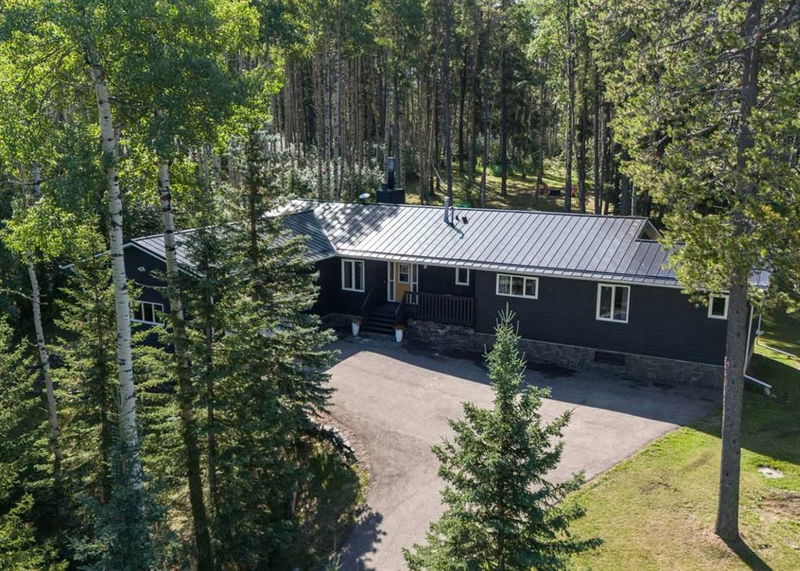Key Facts
- MLS® #: A2157232
- Property ID: SIRC2035592
- Property Type: Residential, Single Family Detached
- Living Space: 2,397 sq.ft.
- Year Built: 1989
- Bedrooms: 4+1
- Bathrooms: 3+1
- Parking Spaces: 5
- Listed By:
- Century 21 Bamber Realty LTD.
Property Description
Nestled on 2 private acres in the sought-after West Bragg Creek area, this charming home is perfectly situated backing on to an Environmental Reserve, offering direct access to K-Country trails. Featuring 4+1 bedrooms, convenient main floor laundry, a spacious primary suite, and a versatile office or music room. The bright spacious kitchen is equipped with stainless steel appliances and provides ample cabinet and counter space. Large dining area complete with a double sided fireplace and sliding doors to the south-facing deck. The main floor living room, with its cozy wood-burning double sided fireplace, overlooks the serene backyard. South-facing windows flood the space with natural light and offer serene forested views. The primary suite has front and back facing windows, plenty of space, a 5 pc ensuite and a large walk in closet. The lower level expands your living options with a family room, golf simulator room, 5th bedroom, bathroom, flex/workout room, and a large storage room, workshop/mud room with direct walk up access to the garage. The property features a scenic, paved driveway leading to a double attached garage. Standing seam metal roof was done in 2017. Located in a quiet, lovely neighborhood, this home is ready to welcome you and your family. Don't miss the opportunity to make it yours!
Rooms
- TypeLevelDimensionsFlooring
- Living roomMain15' 9" x 20' 11"Other
- Home officeMain11' 6.9" x 13' 5"Other
- Dining roomMain17' 9.6" x 17' 2"Other
- KitchenMain10' 9.9" x 15' 9.6"Other
- BedroomMain10' 9" x 13' 8"Other
- BedroomMain11' 6" x 13' 8"Other
- BedroomMain11' 6" x 13' 8"Other
- Primary bedroomMain16' 5" x 17'Other
- BedroomBasement11' x 13'Other
- Exercise RoomBasement20' 3.9" x 17' 3"Other
- Hobby RoomBasement14' 3.9" x 17' 3"Other
- BathroomMain4' 6" x 5' 9"Other
- BathroomBasement5' x 8' 3.9"Other
- BathroomMain8' 9" x 9' 5"Other
- Ensuite BathroomMain8' 5" x 10' 9.9"Other
- FoyerMain8' 6.9" x 9' 9.9"Other
- PlayroomBasement18' 3" x 17' 3"Other
Listing Agents
Request More Information
Request More Information
Location
19 Elk Valley Place, Bragg Creek, Alberta, T0L 0K0 Canada
Around this property
Information about the area within a 5-minute walk of this property.
Request Neighbourhood Information
Learn more about the neighbourhood and amenities around this home
Request NowPayment Calculator
- $
- %$
- %
- Principal and Interest 0
- Property Taxes 0
- Strata / Condo Fees 0

