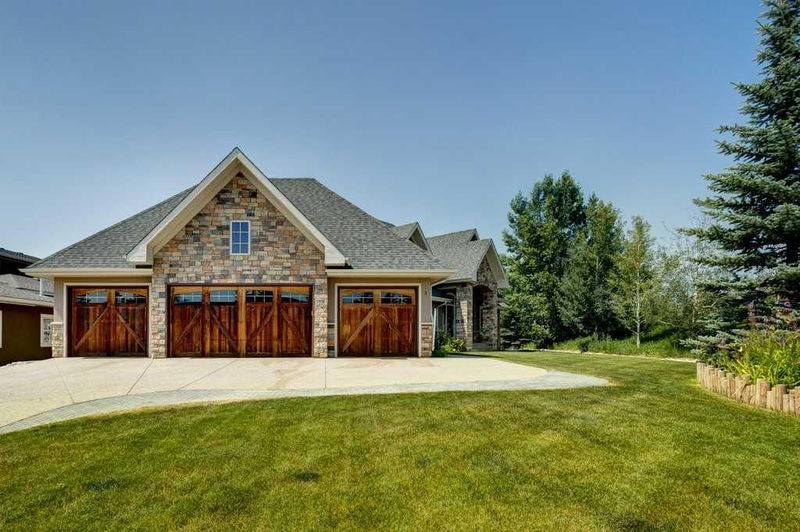Key Facts
- MLS® #: A2152842
- Property ID: SIRC2002048
- Property Type: Residential, Single Family Detached
- Living Space: 4,092.66 sq.ft.
- Year Built: 2011
- Bedrooms: 4+3
- Bathrooms: 4+1
- Parking Spaces: 8
- Listed By:
- Century 21 Bravo Realty
Property Description
Welcome to this elegant and expansive one and half storey home, boasting over 6,000 square feet of developed living space, located in the prestigious community of Elbow Valley West. This residence offers a sophisticated open floor plan and modern design. As you enter, you'll be captivated by the soaring vaulted ceilings and the gracefully curved staircase. The main floor is inviting, with its high vaulted ceilings and large south-west facing windows that flood the living areas with natural light year-round. The luxurious kitchen is a chef's dream, featuring high-end appliances and a grand island perfect for hosting gatherings. This exceptional home includes 7 bedrooms—three of which are master suites—along with 1 office, ideal for a flexible work-from-home lifestyle. Recently landscaped, the property is situated on a spacious 0.47-acre corner lot, offering the charm of acreage living within a well-established community. The attached quadruple garage provides ample space for your vehicles and storage needs.
Rooms
- TypeLevelDimensionsFlooring
- BathroomMain5' 3.9" x 4' 11"Other
- Ensuite BathroomMain12' x 18' 6"Other
- BedroomMain16' 9" x 14' 6.9"Other
- Dining roomMain14' 9.9" x 12' 6"Other
- Dining roomMain14' 9.9" x 10' 8"Other
- FoyerMain12' 9.9" x 12'Other
- KitchenMain25' 11" x 21' 8"Other
- Laundry roomMain7' 9.9" x 13' 3.9"Other
- Living roomMain24' 3.9" x 25' 9.6"Other
- Mud RoomMain10' 6" x 7' 11"Other
- Primary bedroomMain17' 6.9" x 20' 11"Other
- Ensuite Bathroom2nd floor7' 8" x 5' 6"Other
- Ensuite Bathroom2nd floor8' 5" x 5' 3.9"Other
- Bedroom2nd floor14' 8" x 18' 8"Other
- Bedroom2nd floor13' 3" x 16' 11"Other
- Bonus Room2nd floor28' 3" x 19' 3.9"Other
- BathroomBasement4' 8" x 7' 9"Other
- BedroomBasement14' 3.9" x 19' 8"Other
- BedroomBasement15' 5" x 13'Other
- BedroomBasement15' 9" x 18' 6.9"Other
- DenBasement14' 3" x 17' 9"Other
- PlayroomBasement30' 2" x 37' 9"Other
Listing Agents
Request More Information
Request More Information
Location
3 October Gold Gate, Rural Rocky View County, Alberta, T3Z 0A3 Canada
Around this property
Information about the area within a 5-minute walk of this property.
Request Neighbourhood Information
Learn more about the neighbourhood and amenities around this home
Request NowPayment Calculator
- $
- %$
- %
- Principal and Interest 0
- Property Taxes 0
- Strata / Condo Fees 0

