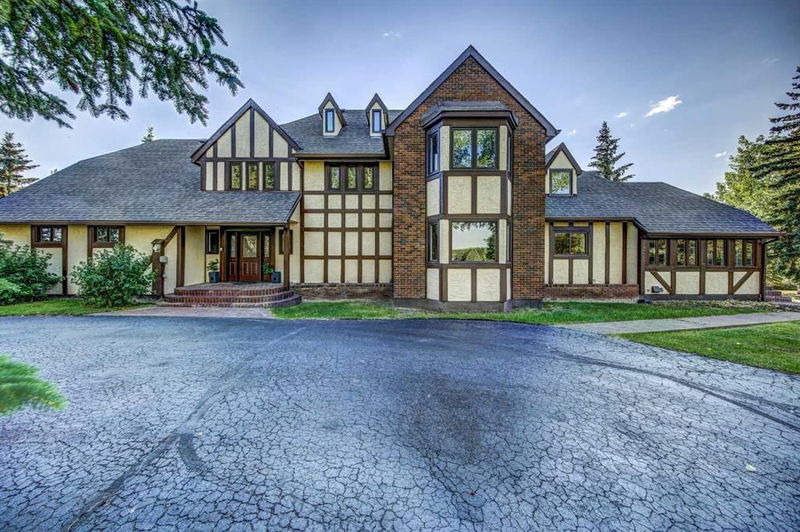Key Facts
- MLS® #: A2150660
- Property ID: SIRC1991277
- Property Type: Residential, Single Family Detached
- Living Space: 4,286 sq.ft.
- Year Built: 1980
- Bedrooms: 5
- Bathrooms: 4+3
- Listed By:
- Century 21 Bamber Realty LTD.
Property Description
**Major Price Reduction** This Tudor-style masterpiece offers an unparalleled blend of luxury, serenity, and modern convenience. Situated on a sprawling 2.14 acre private Estate lot with breathtaking mountain views and the tranquility of backing onto an environmental reserve with a picturesque pond. Spanning an impressive 6,350 Sq.Ft of living space, this residence boasts five bedrooms, 4 full bathrooms, a library, 2 offices, 3 half baths and a built out attic perfect for a kids play area of an inhouse gym. The heart of the home, the kitchen, has been completely redesigned with state-of-the-art appliances, custom cabinetry, and luxurious quartz countertops. Adjacent are elegantly renovated bathrooms featuring modern fixtures and spa-like amenities. Beyond the impressive interior, the outdoor space is equally enticing. Imagine mornings spent enjoying the serene mountain vistas or evenings gathered around the pond which is perfect for ice skating in winter and kayaking in warmer months. Conveniently located close to Calgary (5 minutes to the Ring Road and 10 minutes to Private Schools) yet nestled in a peaceful natural setting, this Tudor-style estate offers the best of both worlds. Whether you're seeking a private retreat or a place to entertain guests in style, this home promises a lifestyle of luxury and relaxation amidst nature's beauty. Additional highlights include a spacious loft area accessed via a striking spiral staircase, providing versatile space for a home office, media room, or recreation area. For automotive enthusiasts, there's a triple attached garage ensuring ample storage and convenience, complemented by a detached double garage with a full guest suite above it, perfect for extended family or visitors. Recent renovations have transformed this home into a showcase of contemporary comfort and style. The newly installed air conditioners ensure year-round comfort, while the updated roof (with a 10 year warranty , windows, and freshly oiled driveway provide peace of mind and enhance curb appeal. Inside, the flooring has been meticulously maintained with a combination of refurbished fur hardwood and new plush carpeting, complemented by freshly painted walls that exude warmth and sophistication.
Rooms
- TypeLevelDimensionsFlooring
- Family roomMain11' 3.9" x 14'Other
- BathroomMain4' 5" x 4' 11"Other
- KitchenMain11' 9.6" x 16' 6"Other
- Home officeMain11' 3.9" x 9' 8"Other
- Dining roomMain13' 9" x 13' 9.6"Other
- Living roomMain13' 9.6" x 24' 9.6"Other
- BathroomMain5' x 4' 5"Other
- LibraryMain13' 9.9" x 11' 11"Other
- Primary bedroom2nd floor15' 6" x 17' 2"Other
- Ensuite Bathroom2nd floor13' 11" x 9' 11"Other
- Bathroom2nd floor11' 2" x 8' 6.9"Other
- Bedroom2nd floor13' 9.9" x 11' 6"Other
- Bedroom2nd floor13' 9.9" x 11' 9.6"Other
- Bedroom2nd floor12' x 145' 6"Other
- Ensuite Bathroom2nd floor5' 11" x 2' 3"Other
- Loft3rd floor11' 3.9" x 18' 11"Other
- BathroomLower10' x 6' 8"Other
- Home officeBasement10' 5" x 12'Other
- PlayroomBasement31' 5" x 12' 3.9"Other
- Bathroom2nd floor8' 6.9" x 8' 6.9"Other
- Bedroom2nd floor12' 5" x 12' 3.9"Other
- Family room2nd floor12' 9.9" x 13' 3"Other
Listing Agents
Request More Information
Request More Information
Location
33 Cullen Creek Estates, Rural Rocky View County, Alberta, T3Z 3K8 Canada
Around this property
Information about the area within a 5-minute walk of this property.
Request Neighbourhood Information
Learn more about the neighbourhood and amenities around this home
Request NowPayment Calculator
- $
- %$
- %
- Principal and Interest 0
- Property Taxes 0
- Strata / Condo Fees 0

