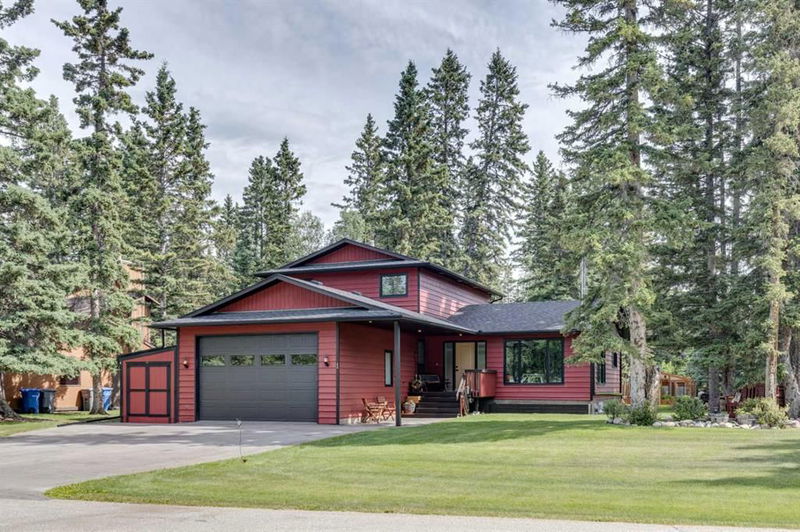Key Facts
- MLS® #: A2148861
- Property ID: SIRC1985976
- Property Type: Residential, Single Family Detached
- Living Space: 2,122 sq.ft.
- Year Built: 1984
- Bedrooms: 3+1
- Bathrooms: 3
- Parking Spaces: 4
- Listed By:
- Century 21 Bamber Realty LTD.
Property Description
Recently renovated with meticulous attention to detail, this Redwood Meadows property boasts a professionally designed overhaul completed in 2022/2023. Notable enhancements include the removal of three interior walls with new support beams installed, vaulted ceilings with engineering reports, and the addition of large windows in the master bedroom and living room. Luxx triple-paned windows were installed throughout, along with upgraded electrical wiring and a new electrical panel. The interior showcases solid wood doors, pocket doors, and LED pot lighting, with SMART home features for convenience. The kitchen showcases custom-built cabinets, high-end appliances, and a Caribou maple countertop with a ten-foot island. The living room features a WETT-certified Regency wood-burning stove and engineered ash hardwood flooring. In the laundry room, Samsung appliances complement quartz countertops, while the powder room offers low-flush bidet toilets and rainfall shower hardware. The master suite includes a custom-built walk-in closet, and the ensuite features expanded tile showers and his/her sinks. 2 additional bedrooms and another full bathroom complete the upper level. Additional features include a studio with French pocket doors, wired den for internet, and LED lighting throughout. Lower level features a family room that had new carpet in 2013, extra bedroom and plenty of storage. The exterior boasts newly paved driveways, expanded decks, greenhouse and landscaped gardens with cedar raised and fenced beds. This meticulously upgraded property offers modern amenities and timeless charm in every detail.
Rooms
- TypeLevelDimensionsFlooring
- Home officeMain11' 2" x 10' 9.6"Other
- Living roomMain14' 9" x 21' 5"Other
- Laundry roomMain9' 9.9" x 9' 6.9"Other
- KitchenMain13' 3" x 17' 2"Other
- FoyerMain7' 5" x 6' 9"Other
- Dining roomMain13' x 15'Other
- Breakfast NookMain13' 3" x 10' 6"Other
- BathroomMain8' 3.9" x 6' 2"Other
- BathroomUpper7' 2" x 7' 2"Other
- Ensuite BathroomUpper7' x 7' 2"Other
- BedroomUpper13' 5" x 9' 6"Other
- BedroomUpper10' 3" x 11' 2"Other
- Primary bedroomUpper13' 9.6" x 13' 6"Other
- BedroomBasement9' 3.9" x 18' 9"Other
- PlayroomBasement26' 8" x 22' 8"Other
Listing Agents
Request More Information
Request More Information
Location
1 Manyhorses Park, Rural Rocky View County, Alberta, T3Z 1A2 Canada
Around this property
Information about the area within a 5-minute walk of this property.
Request Neighbourhood Information
Learn more about the neighbourhood and amenities around this home
Request NowPayment Calculator
- $
- %$
- %
- Principal and Interest 0
- Property Taxes 0
- Strata / Condo Fees 0

