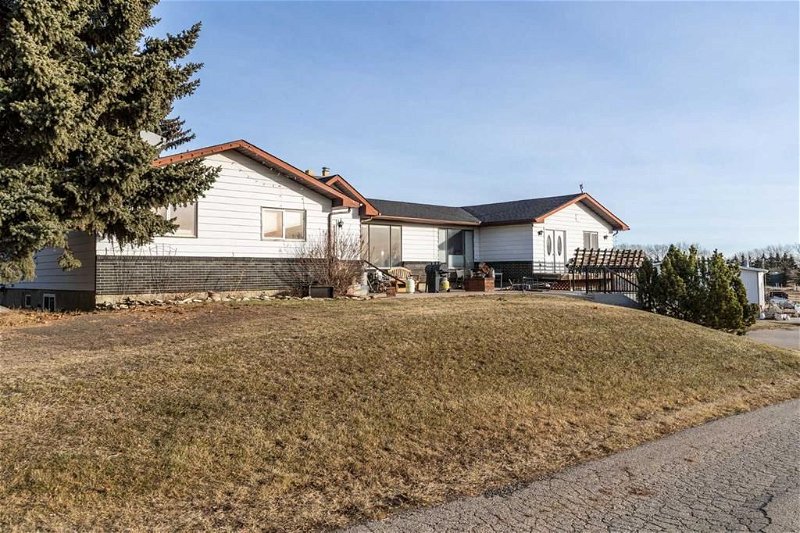Key Facts
- MLS® #: A2091543
- Property ID: SIRC1924385
- Property Type: Residential, House
- Living Space: 3,181.61 sq.ft.
- Year Built: 1978
- Bedrooms: 3+2
- Bathrooms: 4
- Parking Spaces: 2
- Listed By:
- REAL BROKER
Property Description
KEY FEATURES:
18 acres of scenic land + Over 5,000 sq ft of living space +Dedicated large office for remote work
+3 large bedrooms on the upper floor
+Games room with wet bar above the double garage
+ Functional large laundry room
+ 3 well-appointed bathrooms upstairs
+ 2-bedroom illegal basement suite with separate laundry
+ Sauna in the basement bathroom
+ Recent updates: New well and septic system (installed within the last 5 years)
+ 40x50 heated workshop
+ Paved driveways and pathways
+ Convenient location: Less than 17 minutes from Calgary, under 20 from Airdrie
+ 2 wood-burning fireplaces
+ Hot tub
+ Expansive garden area
Welcome to this 18-acre property, offering a blend of spaciousness and functionality, perfect for a family and a hobby farm with a few horses. The home, covering over 5,000 square feet, provides ample space for living and entertainment. The games room, featuring a wet bar and located above the double garage, is a great spot for leisure and social gatherings.
The house is thoughtfully designed with a large office space for remote work, three sizeable bedrooms upstairs, a practical laundry room, and three bathrooms. The lower level adds versatility with a cozy 2-bedroom illegal basement suite, complete with separate laundry facilities. The presence of two wood-burning fireplaces adds warmth to the home, while the sauna in the basement bathroom offers a relaxing retreat.
The property has been upgraded with foil insulation in both the sunroom and the garage, an effective method to minimize heat loss and prevent condensation, ensuring a comfortable living environment year-round. Other recent updates include a new well and septic system installed within the last five years, the property combines rural charm with modern conveniences. The substantial 40x50 heated workshop provides ample space for various projects.
The exterior features well-maintained paved driveways and pathways, enhancing accessibility around the property. Its proximity to Calgary and Airdrie offers the ideal mix of peaceful country living and easy access to urban amenities. This property, complete with a hot tub and a large garden, is a fantastic choice for those seeking a comfortable lifestyle in a spacious and serene setting.
Rooms
- TypeLevelDimensionsFlooring
- BathroomMain7' 6" x 7' 3.9"Other
- Ensuite BathroomMain8' x 14' 6"Other
- BathroomMain8' x 7' 9.9"Other
- OtherMain7' 6.9" x 7' 9.6"Other
- BedroomMain11' 2" x 15' 9"Other
- BedroomMain11' 8" x 12' 3"Other
- Dining roomMain18' 8" x 13' 6.9"Other
- FoyerMain6' 3" x 17' 5"Other
- KitchenMain17' 11" x 15' 6"Other
- Laundry roomMain8' 8" x 9' 5"Other
- Living roomMain19' 3.9" x 15' 6"Other
- Mud RoomMain6' 6.9" x 9' 5"Other
- Home officeMain12' x 13' 6"Other
- Primary bedroomMain14' 9.9" x 23' 2"Other
- PlayroomMain23' 9.9" x 23' 5"Other
- Solarium/SunroomMain11' 3.9" x 11' 8"Other
- BathroomBasement11' 3" x 7' 11"Other
- BedroomBasement18' 8" x 15' 9.6"Other
- BedroomBasement15' 3.9" x 17' 9.9"Other
- DenBasement14' 11" x 13' 3"Other
- Family roomBasement27' 6.9" x 14' 8"Other
- KitchenBasement17' 9" x 8'Other
- Laundry roomBasement13' 9.6" x 12' 11"Other
- StorageBasement22' 2" x 14' 8"Other
- StorageBasement10' x 5' 6.9"Other
- UtilityBasement7' 6" x 7'Other
- UtilityBasement4' 5" x 9' 11"Other
Listing Agents
Request More Information
Request More Information
Location
280014 Range Road 23, Rural Rocky View County, Alberta, T4B 4X1 Canada
Around this property
Information about the area within a 5-minute walk of this property.
Request Neighbourhood Information
Learn more about the neighbourhood and amenities around this home
Request NowPayment Calculator
- $
- %$
- %
- Principal and Interest 0
- Property Taxes 0
- Strata / Condo Fees 0

