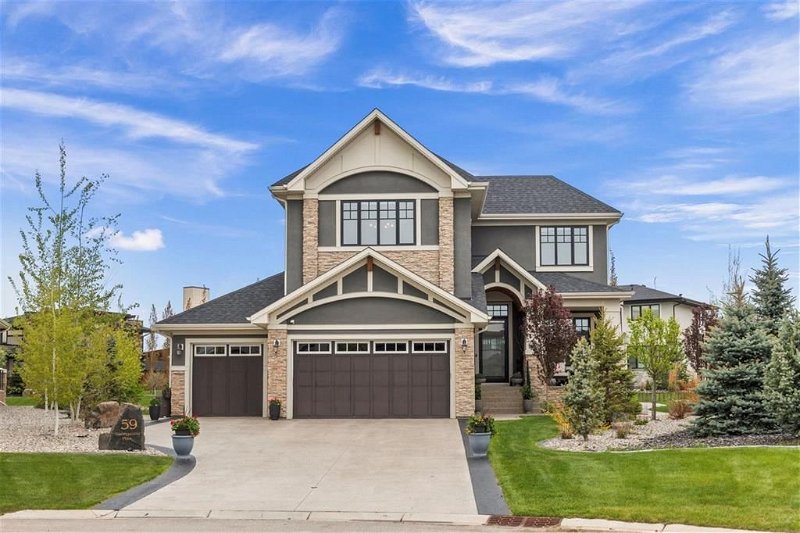Key Facts
- MLS® #: A2135763
- Property ID: SIRC1923057
- Property Type: Residential, House
- Living Space: 3,186.44 sq.ft.
- Year Built: 2019
- Bedrooms: 4+2
- Bathrooms: 3+1
- Parking Spaces: 6
- Listed By:
- Real Broker
Property Description
Step into a world where elegance meets comfort in every detail. From the moment you arrive, the welcoming front porch invites you to explore the warmth and sophistication within. The foyer greets you with beautiful mosaic tile flooring, leading to wide plank flooring that spans much of the home. At the front of the house, the main floor den offers a serene view of the front yard, complete with a sliding barn door for privacy when needed.
The family room is a true haven, featuring large windows that overlook the beautifully landscaped backyard. The contemporary fireplace, with its unique tile surround and built-in shelving, adds a stylish yet cozy touch to the space. The kitchen is an absolute show-stopper, boasting abundant full-height cabinetry, an impressive 11-foot granite-topped island, and top-tier stainless steel appliances, including a 5-burner induction stove. Adjacent to the kitchen, the dining nook is perfect for everyday meals, while the walk-through butler’s pantry—with its second dishwasher and high-end finishes—provides seamless access to the formal dining room. The dining room itself features a stunning tray ceiling with accent lighting.
Upstairs, the primary suite is a luxurious retreat with a soft vaulted ceiling and accent lighting. The sumptuous ensuite bathroom includes dual sinks, a makeup area, a deep soaker tub, and a spacious walk-in shower, all highlighted by custom tile work. The generous walk-in closet, complete with built-ins, leads directly to the laundry room, which is equipped with a sink, quartz counters, cabinets & a hanging rack. The three additional bedrooms are equally spacious and share a well-appointed bathroom with granite counters & dual sinks. A spacious bonus room with a built-in desk & drawers provides the perfect space for homework, gaming, or crafting.
The basement features a rec room with an included TV, a wet bar, & wine room with a unique wine-barrel sink. Two large bedrooms and a bathroom with a statement glass sink and large walk-in shower offer additional living space. There is also ample storage in the utility room.
The heated, screened-in sun-room is one of the most used spaces in the home and it overlooks the beautifully landscaped yard, which features 57 trees, lovely gardens, and two separate patio areas. The 14-zone irrigation system keeps the yard lush and green. A small door off the sun-room leads to a dog run, and there is a shed matching the house.
The triple car garage, with epoxy floors and heating, includes an extra-long bay with a door to the side yard and shed, making it ideal for various projects.
This exceptionally well-crafted home boasts solid core doors, 10-foot ceilings on the main floor, and 9-foot ceilings on the second floor and basement. Every corner of this home showcases meticulous attention to quality and design, making it a truly special place to live.
Rooms
- TypeLevelDimensionsFlooring
- BathroomMain5' 3" x 5' 3.9"Other
- Breakfast NookMain7' 11" x 11' 9.6"Other
- Dining roomMain11' 6.9" x 13' 3.9"Other
- FoyerMain9' 3.9" x 7'Other
- KitchenMain14' 3" x 19' 9.9"Other
- Living roomMain14' 3" x 16' 6"Other
- Mud RoomMain11' x 11' 5"Other
- Home officeMain10' 6.9" x 11' 9.6"Other
- OtherMain8' 6" x 6'Other
- BathroomUpper5' x 12' 11"Other
- Ensuite BathroomUpper11' 9" x 12' 6.9"Other
- BedroomUpper10' 6.9" x 14' 8"Other
- BedroomUpper10' 6" x 13' 6.9"Other
- BedroomUpper12' 9.6" x 13' 6"Other
- Bonus RoomUpper18' 2" x 18'Other
- Laundry roomUpper10' 6.9" x 10'Other
- Primary bedroomUpper14' 9.6" x 14' 11"Other
- Walk-In ClosetUpper14' 3" x 9' 6"Other
- BathroomBasement11' 9" x 6' 5"Other
- BedroomBasement13' 3.9" x 11' 11"Other
- BedroomBasement11' 6.9" x 11' 9.9"Other
Listing Agents
Request More Information
Request More Information
Location
59 Stoneypointe Place, Rural Rocky View County, Alberta, T3L 2N6 Canada
Around this property
Information about the area within a 5-minute walk of this property.
Request Neighbourhood Information
Learn more about the neighbourhood and amenities around this home
Request NowPayment Calculator
- $
- %$
- %
- Principal and Interest 0
- Property Taxes 0
- Strata / Condo Fees 0

