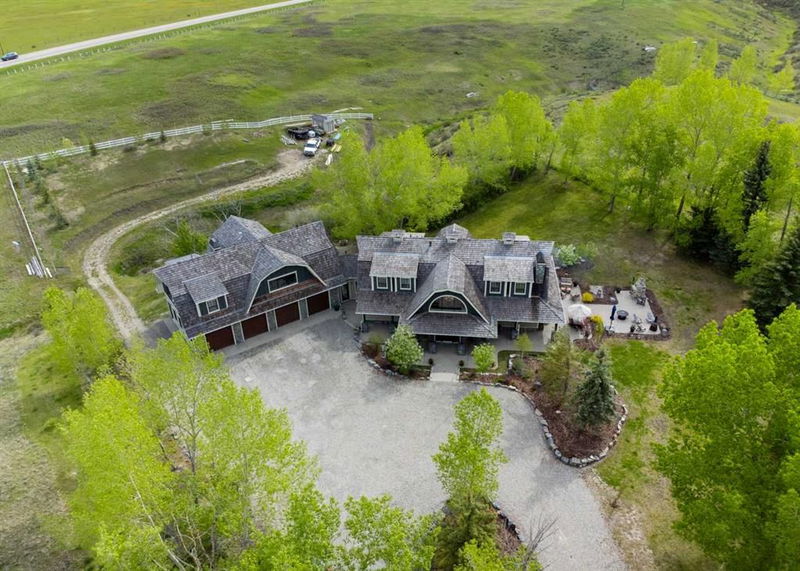Key Facts
- MLS® #: A2138075
- Property ID: SIRC1921770
- Property Type: Residential, Single Family Detached
- Living Space: 5,561.27 sq.ft.
- Year Built: 2017
- Bedrooms: 6
- Bathrooms: 6+1
- Parking Spaces: 8
- Listed By:
- Coldwell Banker Mountain Central
Property Description
Home for the holidays this unique gated 2-acre parcel & a 1 of a kind 2 story rustic home nestled within 25 Min to downtown Calgary. With ample living space this home has numerous unique & elegant features: a cathedral grand foyer with rustic timber beams, tiled floors & stunning staircase are just the beginning. The home office is versatile with exterior & interior feature windows. Beyond the office is a Chef’s dream kitchen which has everything you need including 48” Sub Zero water/ice fridge, 36” Wolf Range with custom Hood fan, 2 built in DW's, a Viking Wall Oven & Microwave. Add to it, full height custom HANDCRAFTED cabinets, 14 ft island with granite counters & farmers sink completed by a second prep sink with ample storage. Wait did I mention the hidden wine treasure under the staircase to store some of your favorites? The dining area can accommodate 8-12 people easily. The open concept family room can host family visits anchored with a wood-burning fireplace complete with a natural ledge stone & 10’ ceilings throughout. On main is another bedroom perfect for inlaws or 2nd home office with walk-in closet & custom organizer. Convenient 3pc bath with a w/in shower just adjacent. The 2nd level has 3 additional bedrooms. The primary bedroom has vaulted ceilings, large w/in closet & a 6pc dream ensuite with double vanities, a soaker tub, walk-in STEAM shower & separate water closet.The primary also has a sitting area & gas fireplace to add coziness. 2 more bedrooms, one with its own ensuite & large closet, the other bedroom is adjacent to a 3pc bath & separate laundry. Let the story unfold as you make your way back to main level & walk to large mudroom with a separate access to garage & entrance to an additional 1687 sq ft of living. The options are endless whether you have teenagers, a growing family, mother-in-law living with you, a Nanny with a family or a secondary legal suite for extra revenue. Included in this area is a 2nd kitchen with large eating area, living room with gas fireplace, 2 more bedrooms with a shared 4pc ensuite, a second 4pc bath, & separate laundry. Change it up to make it a Rec Room fantastic for entertaining the teenagers. The options are endless. This home incorporates modern efficiencies & quality construction features such as: fully automated & customizable Lutron Lighting system, copper plumbing, dual heat sources integrating a combination of highly efficient forced air & boiler systems with extensive in-floor heating throughout, concrete walls & spray foam insulation. The O/S 4 car garage which can hold 6+ vehicles for the enthusiast & includes a work area & 2pc bath. The outdoor space includes 2000 sq ft of exposed aggregate & paving stone patios, natural gas fire table, firepit & wood fired pizza oven perfect for entertaining. This thoughtfully designed & constructed home make this home a must see!
Rooms
- TypeLevelDimensionsFlooring
- BathroomMain8' 5" x 3' 6"Other
- BathroomMain9' 3.9" x 5'Other
- Dining roomMain16' x 14' 6.9"Other
- Walk-In ClosetMain9' 3.9" x 4' 8"Other
- BedroomMain10' 9.9" x 12' 6"Other
- FoyerMain12' 9.9" x 9' 3"Other
- KitchenMain19' 8" x 15' 3"Other
- Living roomMain21' 9.9" x 13' 2"Other
- Home officeMain12' 9.6" x 10' 6.9"Other
- Mud RoomMain16' 3.9" x 14'Other
- OtherMain8' 5" x 9' 3.9"Other
- UtilityMain10' 6.9" x 12' 6.9"Other
- Ensuite Bathroom2nd floor10' 11" x 8' 11"Other
- Bathroom2nd floor12' 3.9" x 11' 6"Other
- Ensuite Bathroom2nd floor12' 11" x 11' 6.9"Other
- Bedroom2nd floor12' 11" x 11' 6.9"Other
- Bedroom2nd floor11' 3.9" x 16' 9"Other
- Walk-In Closet2nd floor11' 6.9" x 9' 6.9"Other
- Primary bedroom2nd floor22' 5" x 16' 9"Other
- Walk-In Closet2nd floor9' 6" x 11' 6.9"Other
- Walk-In Closet2nd floor5' 11" x 8' 3.9"Other
- Bathroom2nd floor12' x 5' 2"Other
- Ensuite Bathroom2nd floor8' 6.9" x 7' 5"Other
- Kitchen With Eating Area2nd floor8' x 11' 5"Other
- Family room2nd floor20' 9.9" x 19' 9"Other
- Playroom2nd floor20' 11" x 17' 2"Other
- Walk-In Closet2nd floor7' x 5' 8"Other
- Walk-In Closet2nd floor7' x 5' 9"Other
- Bedroom2nd floor20' 6" x 14' 3"Other
- Bedroom2nd floor20' 6" x 14' 2"Other
Listing Agents
Request More Information
Request More Information
Location
84 Eagle Butte Ranch, Rural Rocky View County, Alberta, T3Z 1K3 Canada
Around this property
Information about the area within a 5-minute walk of this property.
Request Neighbourhood Information
Learn more about the neighbourhood and amenities around this home
Request NowPayment Calculator
- $
- %$
- %
- Principal and Interest 0
- Property Taxes 0
- Strata / Condo Fees 0

