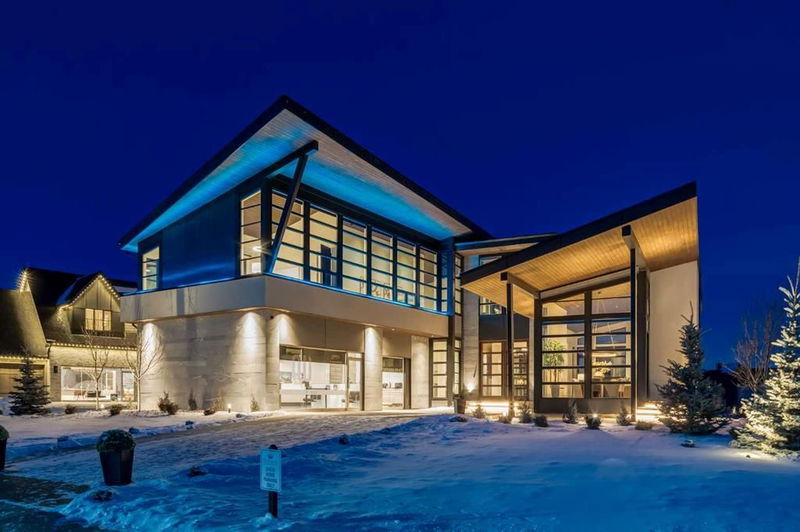Key Facts
- MLS® #: A2102855
- Property ID: SIRC1914165
- Property Type: Residential, House
- Living Space: 4,335 sq.ft.
- Year Built: 2024
- Bedrooms: 4+1
- Bathrooms: 5+2
- Parking Spaces: 6
- Listed By:
- RE/MAX House of Real Estate
Property Description
New West Luxury Home’s showhome is an unparalled example of contemporary, elegant design. Totalling 6,155ft2, it boasts stunning communal spaces that meld indoor and outdoor living. The Delamar has clean lines and hosts natural materials blended w/meticulous craftsmanship. Perhaps the most striking feature is its expansive walls of windows allowing for an abundance of natural light. Entertaining is effortless. The bespoke kitchen is not only pleasing to the eye with its ribbed walnut and black cabinets, but is outfitted to please any chef w/Wolf and Sub-Zero appliances some of which incl induction cooktop; convection steam oven and coffee system. The great rm/dining rm area features a 16-foot vault of stained, wood-soffit detail extending seamlessly from exterior thru the interior. There is a hidden butler’s pantry plus an open bar and an 80-inch-long Flare gas fireplace clad in oversize porcelain tiles. This area of the home has a cozy ambiance inducive to any gathering. As you climb the staircase, you will notice the intricate closed rise incorporating a floating zig-zag design completely finished w/matte Dekton stone. Upstairs is the master suite plus 3 bedrms w/ensuites. A focal point of this level is the den - elevated and tucked behind smoked glass, the space is replete w/custom millwork enhancing functionality and creating a beautiful area to work. The master suite is a true retreat. The walk-in closet offers closed and open storage and is adjacent to the laundry rm. The ensuite features a luxurious heated, air-jetted, chromatherapy tub; oversize shower; and towel-warming drawer. The Lower Level of the Delamar is pure fun! A recreation space incl games area w/wet bar and high-end media room (100-inch TV w/ Dolby Surround Sound). Entertainment reaches new heights w/the sport simulator - ultra-realistic graphics offering golf plus 9 other games. The lower level also has a well-equipped fitness rm and guest suite. The Delamar is luxurious: quietly creating an inviting environment. From the moment you walk through the custom black walnut entrance doors you are drawn to the cohesive, thoughtful design of each and every room. The outdoor spaces incl a partially covered deck overlooking green space and pond; the front patio catching the afternoon and evening sun; and downstairs, a covered patio space (complete w/infrared heat and fireplace). The irrigated, prof landscaped yard is easy to maintain. Finally, the Delamar is ground-breaking w/ its expertly designed Intelligent Living technology. This Smart Home tech embraces items such as security, environmental and safety systems. Additionally, these systems enhance your ability to work, learn and play from home. All are exceptionally user-friendly. Watermark is a distinctive estate community adjacent to Calgary - country living next door to the city w/access to amenity and full services. This is a must see. Enjoy the lifestyle offered by exceptional, impressive spaces - bring the family home to 135 Watermark Avenue!
Rooms
- TypeLevelDimensionsFlooring
- KitchenMain17' 2" x 23' 9.9"Other
- PantryMain5' 11" x 15' 5"Other
- Great RoomMain21' 6" x 22' 6"Other
- OtherMain4' 11" x 7' 9.6"Other
- Dining roomMain11' 11" x 16'Other
- Home officeMain8' 6" x 11'Other
- FoyerMain9' x 15' 6"Other
- Mud RoomMain7' 5" x 12' 2"Other
- BathroomMain6' 6.9" x 8' 3"Other
- Primary bedroom2nd floor13' 6.9" x 15' 9.6"Other
- Walk-In Closet2nd floor7' 11" x 12' 5"Other
- Ensuite Bathroom2nd floor7' 8" x 17' 9.9"Other
- Bedroom2nd floor12' 2" x 13' 2"Other
- Ensuite Bathroom2nd floor4' 11" x 9' 9.9"Other
- Bedroom2nd floor12' 2" x 13' 2"Other
- Ensuite Bathroom2nd floor4' 11" x 10' 6.9"Other
- Bedroom2nd floor12' 9.6" x 13' 6.9"Other
- Ensuite Bathroom2nd floor8' 8" x 10'Other
- Laundry room2nd floor7' 9.9" x 9' 2"Other
- Den2nd floor13' 9" x 15' 6"Other
- Family roomLower18' 11" x 21' 3.9"Other
- PlayroomLower15' 9.6" x 15' 8"Other
- Exercise RoomLower12' x 23' 2"Other
- BedroomLower12' x 12' 3.9"Other
- Ensuite BathroomLower4' 11" x 8' 3.9"Other
- BathroomLower5' 9" x 7' 2"Other
- PlayroomLower13' 9.9" x 18' 9"Other
- OtherLower7' 3.9" x 24' 3.9"Other
Listing Agents
Request More Information
Request More Information
Location
135 Watermark Avenue, Rural Rocky View County, Alberta, T3L 0E9 Canada
Around this property
Information about the area within a 5-minute walk of this property.
Request Neighbourhood Information
Learn more about the neighbourhood and amenities around this home
Request NowPayment Calculator
- $
- %$
- %
- Principal and Interest 0
- Property Taxes 0
- Strata / Condo Fees 0

