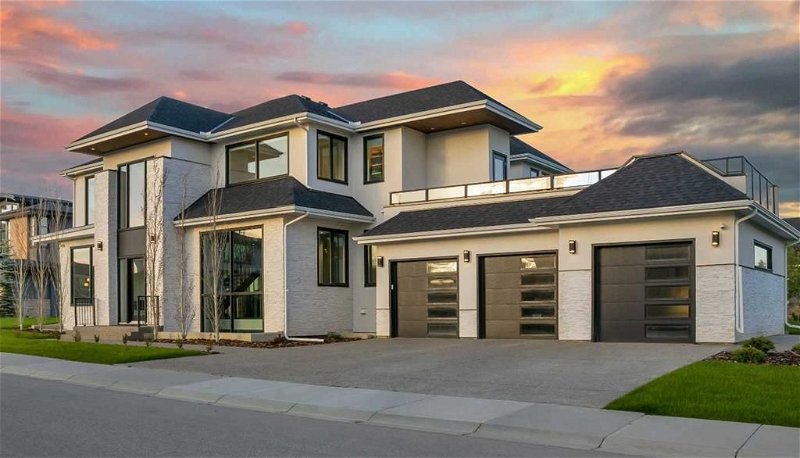Key Facts
- MLS® #: A2134710
- Property ID: SIRC1901517
- Property Type: Residential, House
- Living Space: 4,517 sq.ft.
- Lot Size: 16,117 sq.ft.
- Year Built: 2021
- Bedrooms: 3+2
- Bathrooms: 5+1
- Parking Spaces: 6
- Listed By:
- eXp Realty
Property Description
Discover 10 Stoneypointe Place, a gem within the acclaimed Watermark at Bearspaw community!
This stunning residence features an open floor plan bathed in natural light from floor-to-ceiling windows. The custom architectural marvel highlights symmetrical lines and monochromatic tones, with an angled staircase encircling this masterpiece. The minimalist aesthetic is enhanced by nearly 7,000 square feet of living space on three levels, plus a 500 square foot southwest-facing rooftop patio with panoramic mountain views.
The open layout on the main floor allows for seamless views throughout. Upon entering, you’ll find a cozy niche that transitions into sophisticated black engineered hardwood floors extending throughout the main level.
The 14 foot long kitchen island is perfect for entertaining, facing a 20-foot floor-to-ceiling tile-wrapped dual-sided fireplace that serves both a private dining area and an expansive 20-foot great room. On the east side of the main floor, a formal office with double French doors provides an ideal workspace for private meetings. The south side features a nook with 12-foot ceilings and private access to an outdoor patio, equipped for entertaining with a gas barbecue and space for a future home garden. A concealed double entry leads to the butler’s pantry, with cabinetry reaching up to the 10-foot ceilings. The main floor also includes a private half bath, discreetly located between the stairs leading to the rooftop patio. Upstairs, the master suite spans from the northwest to northeast side, offering a luxurious retreat. The master bedroom is accessed through double doors, revealing a spacious built-in dressing room with cabinetry and a private bedroom with floor-to-ceiling windows overlooking the mountains. The sophisticated master closet with closed shelving leads to a stunning ensuite with an oversized shower, featuring double-head rain showers, jets, and daily spa experiences. A standalone soaker tub completes this tranquil hideaway. A 4-foot wide catwalk guides you to an open-concept bonus room with a second entrance to the rooftop patio. Two additional bedrooms, each with their own ensuite, walk-in closets, and built-in desks, complete the airy upper floor.
The fully finished lower level, with ceilings between 13 and 30 feet, features large windows capturing west-facing views. It includes a built-in bar and entertainment areas, a second master bedroom with a private ensuite and spa-like shower, and a massive theater room with an 80-inch TV and built-in surround sound system. A fifth bedroom, along with another full bath, completes this level.
The meticulously landscaped grounds, periodically visited by grazing deer, feature a 10-zone irrigation system for easy maintenance. This expansive 100x160 corner lot also includes a 3-car garage with additional parking for 6 cars and an 8-zone exterior camera system.
Unbeatable location, steps from the school bus stop and only a few homes in from the entrance, this home must be seen to believe!
Rooms
- TypeLevelDimensionsFlooring
- Home officeMain12' 11" x 14' 2"Other
- Dining roomMain22' 8" x 13' 8"Other
- Living roomMain19' 11" x 12' 9"Other
- EntranceMain5' 9.9" x 8' 2"Other
- OtherMain12' 3" x 13' 3.9"Other
- Family roomMain21' 9.9" x 16' 5"Other
- BathroomMain4' 8" x 6' 2"Other
- Breakfast NookMain11' 9.9" x 14' 8"Other
- KitchenMain22' 5" x 12' 2"Other
- Mud RoomMain11' 6" x 6' 6"Other
- PantryMain7' 8" x 9' 3.9"Other
- Walk-In ClosetMain5' 6.9" x 4' 9.9"Other
- Ensuite Bathroom2nd floor13' 11" x 12' 6.9"Other
- Walk-In Closet2nd floor15' 2" x 7' 2"Other
- Primary bedroom2nd floor12' 6" x 13' 9.6"Other
- Laundry room2nd floor7' 6.9" x 5' 3.9"Other
- Bedroom2nd floor10' 6" x 12' 6.9"Other
- Bonus Room2nd floor18' x 12' 8"Other
- Balcony2nd floor17' 3" x 27'Other
- Bedroom2nd floor11' 8" x 13' 3"Other
- Ensuite Bathroom2nd floor4' 11" x 8' 9.9"Other
- Walk-In Closet2nd floor4' 6" x 6' 8"Other
- Walk-In Closet2nd floor4' x 9'Other
- Ensuite Bathroom2nd floor4' 11" x 9' 2"Other
- BedroomBasement12' 9.9" x 13' 2"Other
- UtilityBasement14' 6" x 8' 11"Other
- StorageBasement9' 11" x 7' 2"Other
- BathroomBasement8' 8" x 6' 9.9"Other
- OtherBasement10' 9" x 13' 11"Other
- Media / EntertainmentBasement16' 3" x 16' 2"Other
- OtherBasement4' 6.9" x 9' 9"Other
- LibraryBasement5' 8" x 11' 2"Other
- Ensuite BathroomBasement10' 6.9" x 11'Other
- BedroomBasement19' 3" x 10' 6.9"Other
- Family roomBasement19' 2" x 19' 3.9"Other
- OtherBasement9' 6" x 19' 3"Other
Listing Agents
Request More Information
Request More Information
Location
10 Stoneypointe Place, Rural Rocky View County, Alberta, T3L 0C9 Canada
Around this property
Information about the area within a 5-minute walk of this property.
Request Neighbourhood Information
Learn more about the neighbourhood and amenities around this home
Request NowPayment Calculator
- $
- %$
- %
- Principal and Interest 0
- Property Taxes 0
- Strata / Condo Fees 0

