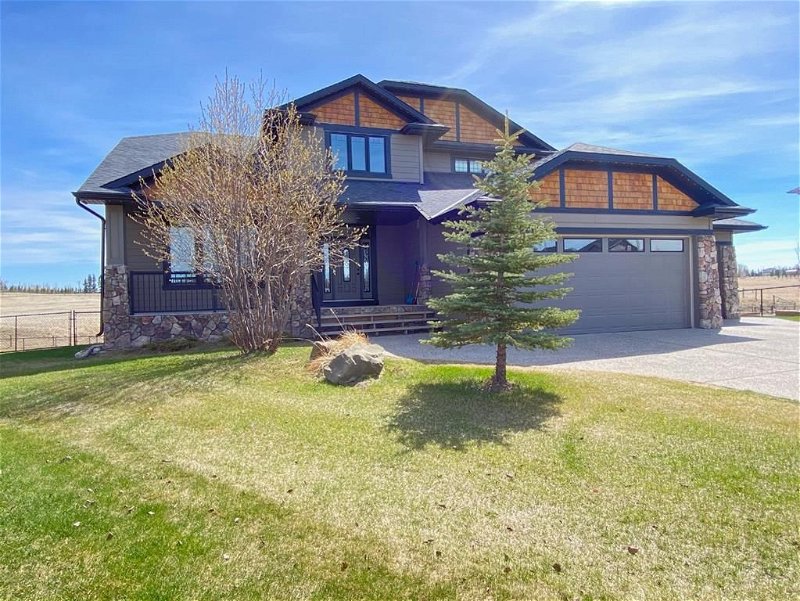Key Facts
- MLS® #: A2131005
- Property ID: SIRC1867199
- Property Type: Residential, House
- Living Space: 3,770.48 sq.ft.
- Lot Size: 16,988 sq.ft.
- Year Built: 2009
- Bedrooms: 4+2
- Bathrooms: 4+1
- Parking Spaces: 6
- Listed By:
- CIR Realty
Property Description
This large 6 BEDROOM / 5 BATHROOM family home is nestled on a quiet street and sits on a huge lot with no back neighbours. This amazing home is great for large families as it gives everyone their own space yet easily brings the whole family together for dining and entertaining. The front entry is welcoming and spacious, and for those who work from home there’s a LARGE, PRIVATE OFFICE as you enter. The bright living room offers beautiful built-in shelving surrounding a cozy stacked stone fireplace. The incredible CHEF’S KITCHEN is complete with granite counters, wood cabinets with new soft close drawers and doors, stainless steel appliances including gas cooktop, built in wall ovens and a handy beverage fridge. From here you can enjoy access to a large south facing back deck with stairs down to the yard. The formal dining room is grand with plenty of space to host large gatherings of friends and family. The primary suite is also on the main floor and has new hardwood floors plus an abundance of space for a sitting area, another gas fireplace, a private balcony, a 5 piece ensuite and new custom walk-in closet. There’s a spacious laundry room, huge back closet which doubles as a pantry and a 2 piece bathroom also on the main floor. The stairs have new carpet and the entire upper level also has new hardwood flooring. Here you’ll find 3 large bedrooms, 2 full bathrooms and a central bonus room with a third fireplace and skylight, plus a convenient SECOND LAUNDRY ROOM. The lower level is PARTLY FINISHED with two more bedrooms, a full bathroom, plus a MASSIVE REC SPACE awaiting your final touch. There’s also another rough in for a bathroom located near the east bedroom. The yard is fully fenced and beautifully landscaped, complete with HOT TUB and CUSTOM STORAGE which could double as a playhouse for the kids. The TRIPLE CAR GARAGE features an extra long bay to fit a truck or landscape trailer, in-floor heat, and tons of storage. Don't miss out on this opportunity!
Rooms
- TypeLevelDimensionsFlooring
- EntranceMain12' 9.6" x 10' 8"Other
- Home officeMain14' 9.6" x 14' 2"Other
- Primary bedroomMain20' 3.9" x 16' 3"Other
- Living roomMain18' 9.9" x 18' 9.6"Other
- Dining roomMain19' 6" x 10' 9"Other
- KitchenMain16' 6.9" x 12' 6"Other
- Breakfast NookMain13' x 8' 3"Other
- Laundry roomMain13' x 6' 3.9"Other
- BedroomUpper15' 2" x 12' 9"Other
- BedroomUpper15' x 12' 8"Other
- BedroomUpper15' 5" x 12'Other
- Laundry roomUpper5' 9.9" x 5' 5"Other
- Bonus RoomUpper19' 9" x 11' 9.9"Other
- BedroomLower16' 9.6" x 16'Other
- BedroomLower14' 8" x 13'Other
- BathroomMain0' x 0'Other
- Ensuite BathroomMain0' x 0'Other
- BathroomUpper0' x 0'Other
- BathroomUpper0' x 0'Other
- BathroomLower0' x 0'Other
Listing Agents
Request More Information
Request More Information
Location
134 Montenaro Crescent, Rural Rocky View County, Alberta, T4C 0A5 Canada
Around this property
Information about the area within a 5-minute walk of this property.
Request Neighbourhood Information
Learn more about the neighbourhood and amenities around this home
Request NowPayment Calculator
- $
- %$
- %
- Principal and Interest 0
- Property Taxes 0
- Strata / Condo Fees 0

