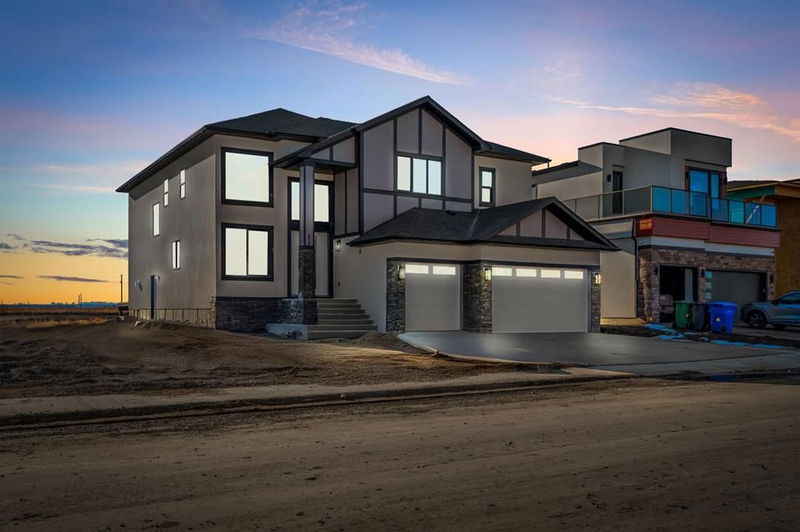Key Facts
- MLS® #: A2207337
- Property ID: SIRC2355156
- Property Type: Residential, Single Family Detached
- Living Space: 3,350 sq.ft.
- Year Built: 2025
- Bedrooms: 5
- Bathrooms: 4+1
- Parking Spaces: 6
- Listed By:
- TREC The Real Estate Company
Property Description
Welcome to this stunning home in the sought-after Waterford Estates of Chestermere! As you step through the front door, you're greeted by a bright and spacious open-to-above family and dining room, creating a grand first impression. The main floor offers a versatile bedroom with a full attached washroom, perfect for guests or multi-generational living. A convenient powder room, along with a well-appointed kitchen and spice kitchen, provides the perfect space for entertaining and daily living. The mudroom and nook lead to a cozy family room, making this home ideal for gatherings. Upstairs, you'll find a generous bonus room, offering even more space for relaxation or entertainment. Two impressive master bedrooms each feature their own luxurious ensuite bathrooms, while an additional two spacious bedrooms share a common full washroom. The upstairs also boasts a convenient laundry room, making chores a breeze. This home is complete with a triple garage, offering ample storage and parking space. Don’t miss the opportunity to view this beautiful and functional home, perfectly designed for modern living.
Rooms
- TypeLevelDimensionsFlooring
- Primary bedroom2nd floor14' 6" x 16' 6"Other
- Bedroom2nd floor12' 9" x 16' 9.6"Other
- Bedroom2nd floor10' 6" x 12' 3.9"Other
- Bedroom2nd floor13' 6" x 13' 9"Other
- BedroomMain11' 3.9" x 9' 8"Other
- Ensuite Bathroom2nd floor10' x 12' 3.9"Other
- Walk-In Closet2nd floor5' 9" x 12' 3.9"Other
- Bonus Room2nd floor12' x 16' 6"Other
- Bathroom2nd floor6' 9.6" x 9'Other
- Laundry room2nd floor6' x 6' 6"Other
- Walk-In Closet2nd floor5' 3" x 11' 9"Other
- Bathroom2nd floor5' 5" x 12'Other
- FoyerMain11' 5" x 14' 6.9"Other
- KitchenMain15' x 12' 3"Other
- OtherMain5' 3" x 11' 9.9"Other
- NookMain10' 3.9" x 12' 3"Other
- Family roomMain14' 3.9" x 16' 9.9"Other
- Dining roomMain23' 3" x 16' 9.9"Other
- BathroomMain5' 6" x 5' 6"Other
- BathroomMain8' 9.6" x 7' 6.9"Other
- Mud RoomMain4' x 13' 9"Other
Listing Agents
Request More Information
Request More Information
Location
428 Watercrest Place, Chestermere, Alberta, T1X 2Y9 Canada
Around this property
Information about the area within a 5-minute walk of this property.
Request Neighbourhood Information
Learn more about the neighbourhood and amenities around this home
Request NowPayment Calculator
- $
- %$
- %
- Principal and Interest $5,361 /mo
- Property Taxes n/a
- Strata / Condo Fees n/a

