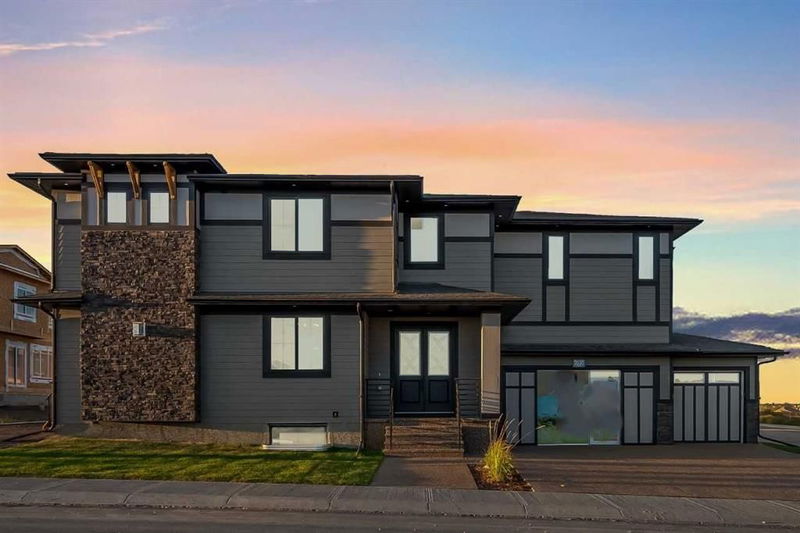Key Facts
- MLS® #: A2208086
- Property ID: SIRC2352092
- Property Type: Residential, Single Family Detached
- Living Space: 3,258.82 sq.ft.
- Year Built: 2024
- Bedrooms: 4+3
- Bathrooms: 5
- Parking Spaces: 6
- Listed By:
- Bode Platform Inc.
Property Description
This 2-storey custom-built Show Home in Waterford Estates offers 7 spacious bedrooms, 5 luxurious bathrooms, and elegant upgrades throughout the house with a finished basement. Features include 9 ft. ceilings, quartz countertops, KitchenAid stainless steel appliances, custom closets, hardwood flooring, and decorative wood paneling. The main floor boasts an open layout with a cozy gas fireplace, upgraded primary kitchen, spice kitchen, and a versatile den/office space. The upper floor includes a bonus room, a grand primary bedroom with a 6-piece ensuite, a second master bedroom, and a laundry room. The fully finished basement features a large rec. room with an electric fireplace, a wet bar, 3 additional bedrooms, and a full bathroom. Additional amenities include open riser stairs, a triple-car garage, an exposed aggregate driveway, and a glass railing on the deck. Set on a corner lot, this luxurious home perfectly balances style, functionality, and comfort for modern family living.
Rooms
- TypeLevelDimensionsFlooring
- BathroomMain0' x 0'Other
- BathroomUpper0' x 0'Other
- Ensuite BathroomUpper0' x 0'Other
- Ensuite BathroomUpper0' x 0'Other
- BathroomBasement0' x 0'Other
- Dining roomMain11' x 15' 11"Other
- KitchenMain17' 5" x 13' 2"Other
- Breakfast NookMain14' 5" x 7' 8"Other
- Living roomMain14' 5" x 16'Other
- DenMain10' 6.9" x 10'Other
- OtherMain10' x 9' 11"Other
- Mud RoomMain8' 6" x 8' 9.9"Other
- Primary bedroomUpper14' 9.9" x 18' 6"Other
- BedroomUpper17' 9.6" x 13'Other
- BedroomUpper15' 6" x 11' 8"Other
- BedroomUpper10' 11" x 14' 9.6"Other
- Family roomUpper13' 8" x 14' 11"Other
- Laundry roomUpper7' x 8' 6"Other
- UtilityBasement7' 9.9" x 12'Other
- BedroomBasement10' 2" x 12'Other
- BedroomBasement11' 6.9" x 12' 9.6"Other
- BedroomBasement9' 8" x 11' 3.9"Other
- PlayroomBasement24' 8" x 23' 9.9"Other
Listing Agents
Request More Information
Request More Information
Location
2020 Waterbury Road, Chestermere, Alberta, T1X2Y8 Canada
Around this property
Information about the area within a 5-minute walk of this property.
Request Neighbourhood Information
Learn more about the neighbourhood and amenities around this home
Request NowPayment Calculator
- $
- %$
- %
- Principal and Interest $5,981 /mo
- Property Taxes n/a
- Strata / Condo Fees n/a

